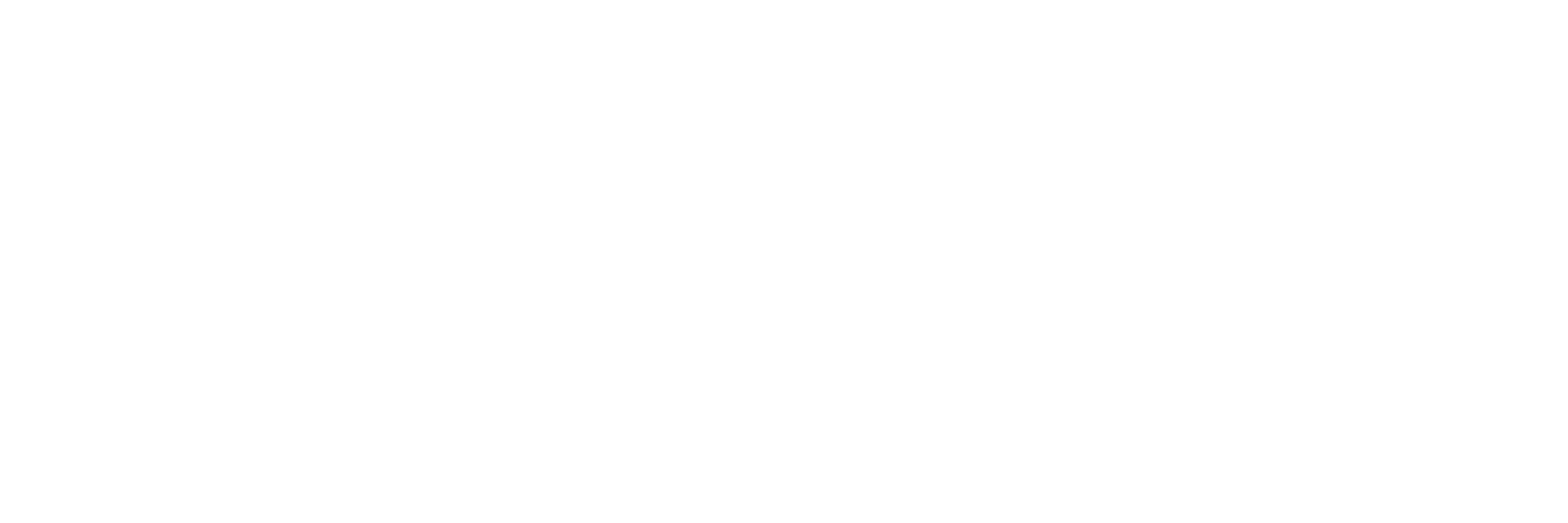

12841 WILDFLOWER MEADOW DR new Save Request In-Person Tour Request Virtual Tour
Riverview,FL 33579
Key Details
Property Type Single Family Home
Sub Type Single Family Residence
Listing Status Active
Purchase Type For Sale
Square Footage 3,130 sqft
Price per Sqft $168
Subdivision Triple Crk Ph 6 Village H
MLS Listing ID TB8365661
Bedrooms 6
Full Baths 3
HOA Fees $8/ann
HOA Y/N Yes
Originating Board Stellar MLS
Annual Recurring Fee 100.0
Year Built 2021
Annual Tax Amount $10,526
Lot Size 6,969 Sqft
Acres 0.16
Property Sub-Type Single Family Residence
Property Description
HOME SWEET HOME! CONSERVATION LOT! This beautiful modern home includes 6-bedrooms, 3-bathrooms and a 2-car garage located in the desirable Triple Creek community! Upon entry, you will immediately notice the open concept living space with a private office and guest suite on the main floor! TILE FLOORS THROUGHOUT! The spacious kitchen features STAINLESS-STEEL APPLIANCES, ISLAND WITH BAR SEATING, AMPLE COUNTER SPACE AND CABINETRY, AND A WALK-IN PANTRY! Upstairs is a LOFT, with endless possibilities, with the remaining bedrooms and an upstairs laundry room for convenience. The owner's suite features a well-sized WALK-IN CLOSET with the en-suite bathroom featuring a DOUBLE SINK VANITY & WALK-IN SHOWER! Outside, is a SCREENED IN LANAI WITH STONE PAVERS! Plus, a large backyard with a PRIVACY FENCE with a wonderful view of the wooded conservation area! Don't miss out on this one! Call today to schedule a private viewing!
Location
State FL
County Hillsborough
Community Triple Crk Ph 6 Village H
Zoning PD
Rooms
Other Rooms Bonus Room,Den/Library/Office,Family Room,Loft,Storage Rooms
Interior
Interior Features Ceiling Fans(s),Eat-in Kitchen,In Wall Pest System,Kitchen/Family Room Combo,Open Floorplan,PrimaryBedroom Upstairs,Split Bedroom,Stone Counters,Thermostat,Walk-In Closet(s)
Heating Central
Cooling Central Air
Flooring Carpet,Tile
Fireplace false
Appliance Built-In Oven,Dishwasher,Disposal,Dryer,Electric Water Heater,Ice Maker,Microwave,Range,Refrigerator,Washer,Water Softener
Laundry Laundry Room,Upper Level
Exterior
Exterior Feature Hurricane Shutters
Garage Spaces 2.0
Utilities Available Public
View Trees/Woods
Roof Type Shingle
Porch Covered,Rear Porch,Screened
Attached Garage true
Garage true
Private Pool No
Building
Lot Description Irregular Lot,Sidewalk,Paved
Entry Level Two
Foundation Block
Lot Size Range 0 to less than 1/4
Sewer Public Sewer
Water Public
Structure Type Stucco
New Construction false
Others
Pets Allowed Yes
Senior Community No
Ownership Fee Simple
Monthly Total Fees $8
Acceptable Financing Cash,Conventional,FHA,VA Loan
Membership Fee Required Required
Listing Terms Cash,Conventional,FHA,VA Loan
Special Listing Condition None
Virtual Tour https://www.zillow.com/view-imx/8a979feb-f01a-4a6c-a933-df54bb3efcc6/?initialViewType=pano&hidePhotos=true&setAttribution=mls&wl=true&utm_source=email&utm_medium=email&utm_campaign=emm-3dtourpublished