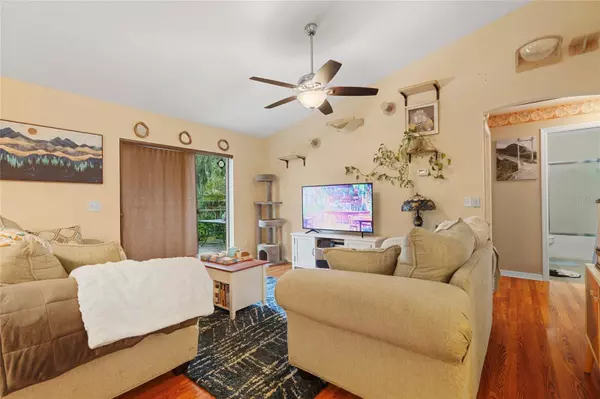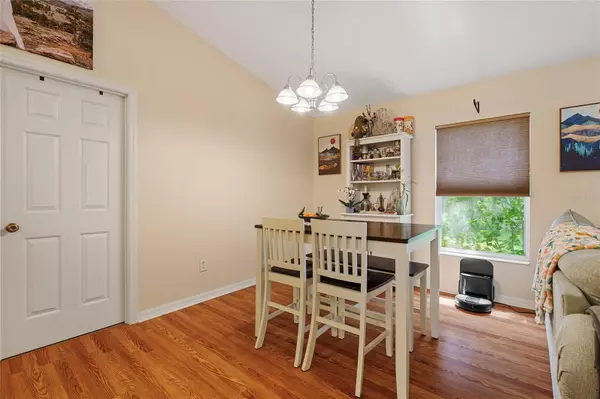8566 SE 164TH PL Summerfield, FL 34491
4 Beds
2 Baths
1,642 SqFt
UPDATED:
01/09/2025 01:10 AM
Key Details
Property Type Single Family Home
Sub Type Single Family Residence
Listing Status Pending
Purchase Type For Sale
Square Footage 1,642 sqft
Price per Sqft $173
Subdivision Orange Blossom Hills Un 02
MLS Listing ID P4931852
Bedrooms 4
Full Baths 2
Construction Status Other Contract Contingencies
HOA Y/N No
Originating Board Stellar MLS
Year Built 2007
Annual Tax Amount $3,327
Lot Size 9,583 Sqft
Acres 0.22
Property Description
Close to all the retail, restaurants, and entertainment The Villages have to offer, but NO HOA or CDD. This would make a great rental property being so close to The Villages or a beautiful place to call home. Sellers are relocating so they priced it below value to move quickly, don't wait.
Location
State FL
County Marion
Community Orange Blossom Hills Un 02
Zoning R1
Interior
Interior Features Ceiling Fans(s)
Heating Central, Electric
Cooling Central Air
Flooring Carpet, Ceramic Tile, Laminate
Fireplace false
Appliance Dishwasher, Disposal, Dryer, Electric Water Heater, Exhaust Fan, Microwave, Range, Range Hood, Refrigerator, Washer
Laundry Inside, Laundry Room
Exterior
Exterior Feature Garden, Sliding Doors
Garage Spaces 2.0
Utilities Available BB/HS Internet Available, Cable Connected, Electricity Connected, Water Connected
Roof Type Shingle
Attached Garage true
Garage true
Private Pool No
Building
Entry Level One
Foundation Slab
Lot Size Range 0 to less than 1/4
Sewer Septic Tank
Water Well
Structure Type Block,Stucco
New Construction false
Construction Status Other Contract Contingencies
Schools
Elementary Schools Harbour View Elementary School
Middle Schools Lake Weir Middle School
High Schools Belleview High School
Others
Senior Community No
Ownership Fee Simple
Acceptable Financing Cash, Conventional, FHA, USDA Loan, VA Loan
Listing Terms Cash, Conventional, FHA, USDA Loan, VA Loan
Special Listing Condition None






