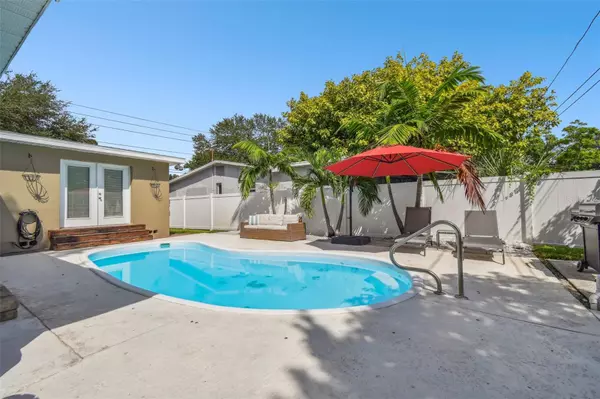
4539 16TH ST N Saint Petersburg, FL 33703
2 Beds
2 Baths
1,557 SqFt
OPEN HOUSE
Sat Oct 19, 12:00pm - 2:00pm
UPDATED:
10/18/2024 04:02 AM
Key Details
Property Type Single Family Home
Sub Type Single Family Residence
Listing Status Active
Purchase Type For Sale
Square Footage 1,557 sqft
Price per Sqft $321
Subdivision Monticello Park Annex Rep
MLS Listing ID TB8301828
Bedrooms 2
Full Baths 2
HOA Y/N No
Originating Board Stellar MLS
Year Built 1953
Annual Tax Amount $3,872
Lot Size 7,840 Sqft
Acres 0.18
Lot Dimensions 62x119
Property Description
Once inside, you’ll find an open concept living with the beautifully remodeled kitchen in the center. Enjoy quartz countertops, a new tile backsplash, 2020 appliances and a large peninsula/breakfast bar for extra seating. The oversized family room is perfect for relaxation, featuring a wood-burning fireplace with sliders to the pool deck, full fenced yard and storage shed. The oversized primary suite includes dual closets and French doors leading to the pool deck. The home features two fully remodeled bathrooms, with the primary bath showcasing elegant marble floors, shower tiles, and countertops. Additional highlights include an interior laundry room/mudroom/storage room off the garage, with the GE washer and dryer staying with the home. There is plenty of storage in this home between the garage, storage shed in back and laundry/mudroom.
Location is a major advantage, with the home less than a mile to 4th Street or the on-ramp to I-275 in the other direction. Just 3.5 miles from Beach Drive and downtown St. Pete, 10 miles from the beach, and 16 miles from Tampa International Airport. This property combines comfort, style, and convenience!
Location
State FL
County Pinellas
Community Monticello Park Annex Rep
Direction N
Rooms
Other Rooms Family Room
Interior
Interior Features Open Floorplan
Heating Central
Cooling Central Air
Flooring Luxury Vinyl, Wood
Fireplaces Type Wood Burning
Fireplace true
Appliance Dishwasher, Range, Refrigerator
Laundry Laundry Room
Exterior
Exterior Feature Irrigation System, Storage
Garage Spaces 1.0
Fence Vinyl
Pool Child Safety Fence, Fiberglass
Utilities Available BB/HS Internet Available
Waterfront false
Roof Type Shingle
Attached Garage true
Garage true
Private Pool Yes
Building
Story 1
Entry Level One
Foundation Crawlspace
Lot Size Range 0 to less than 1/4
Sewer Public Sewer
Water Public
Structure Type Block,Wood Frame
New Construction false
Others
Senior Community No
Ownership Fee Simple
Acceptable Financing Cash, Conventional, VA Loan
Listing Terms Cash, Conventional, VA Loan
Special Listing Condition None







