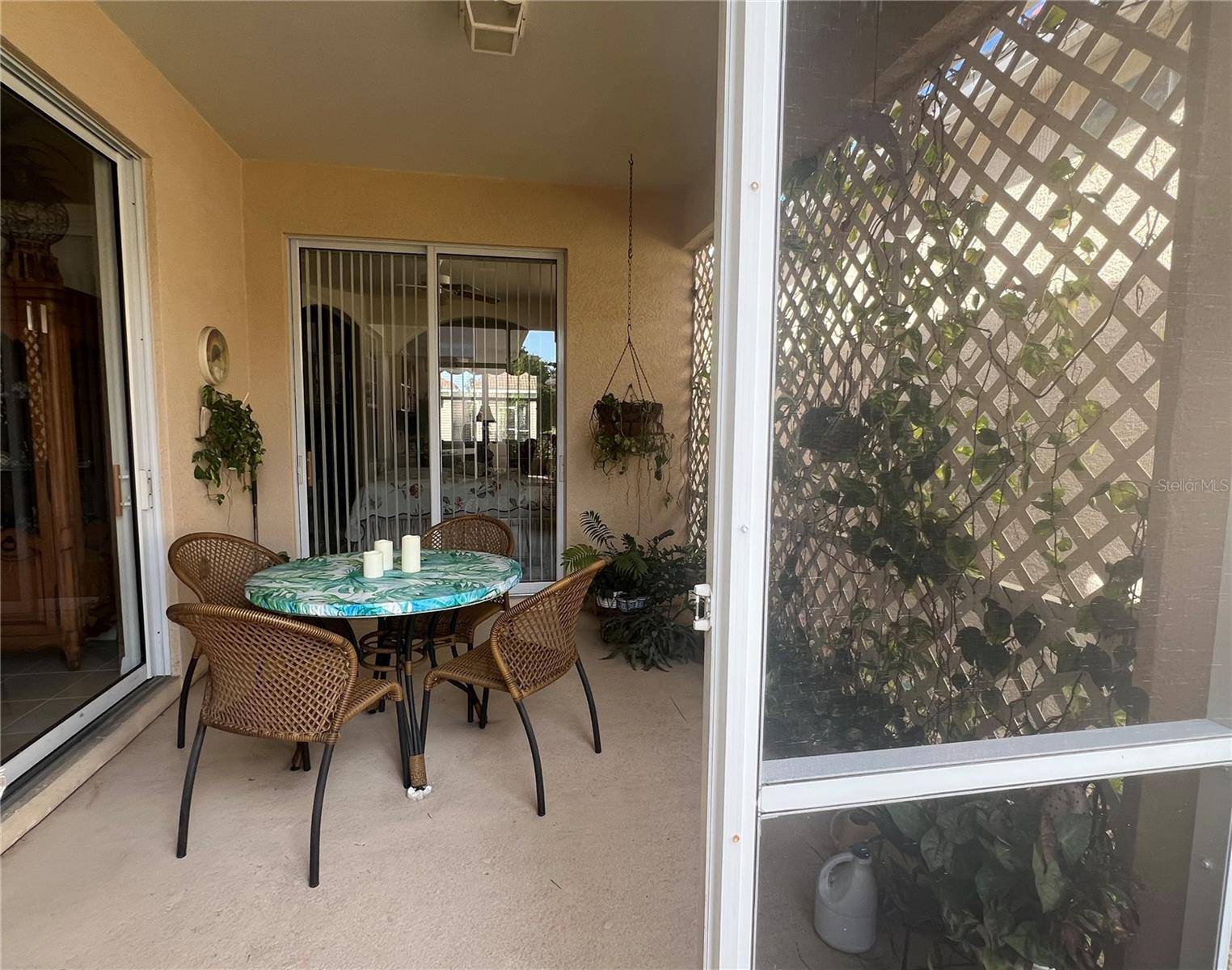7818 33RD ST E Sarasota, FL 34243
2 Beds
2 Baths
1,464 SqFt
UPDATED:
Key Details
Property Type Single Family Home
Sub Type Single Family Residence
Listing Status Active
Purchase Type For Sale
Square Footage 1,464 sqft
Price per Sqft $252
Subdivision Palm Lakes
MLS Listing ID A4624715
Bedrooms 2
Full Baths 2
HOA Fees $260/mo
HOA Y/N Yes
Originating Board Stellar MLS
Annual Recurring Fee 3120.0
Year Built 2005
Annual Tax Amount $1,447
Lot Size 2,178 Sqft
Acres 0.05
Property Sub-Type Single Family Residence
Property Description
The main bedroom includes a cozy alcove that can be used as a small office, craft area, or sitting space. It also has two closets and a full bathroom with shower. A second bathroom, a laundry room, and a one-car garage complete the layout. Enjoy Florida's sunny days from the screened outdoor lanai, just off the dining room and kitchen, or fire up the grill in the private courtyard.
Maintenance-free living means more time to explore the Sarasota-Bradenton area and enjoy all the outdoor activities along with the art and cultural events year-round. Located near downtown Sarasota, world-renowned Siesta Key and Anna Maria Island Beaches, the Ringling Museum, and the UTC Mall, this home offers easy access to shopping, dining, and endless entertainment options. With affordable pricing, this villa is ready for its new owner! Floor Plan Picture Included in the Listing is a Current Wind Mitigation Report available for the new buyer for their homeowner insurance policy. Ask for a copy.
Location
State FL
County Manatee
Community Palm Lakes
Zoning A1
Direction E
Interior
Interior Features Ceiling Fans(s), High Ceilings, Primary Bedroom Main Floor, Solid Surface Counters, Split Bedroom, Walk-In Closet(s)
Heating Central
Cooling Central Air
Flooring Carpet, Ceramic Tile
Fireplace false
Appliance Dishwasher, Disposal, Dryer, Electric Water Heater, Microwave, Range, Washer
Laundry Electric Dryer Hookup, Laundry Room, Washer Hookup
Exterior
Exterior Feature Courtyard, Irrigation System, Sliding Doors
Garage Spaces 1.0
Community Features Clubhouse, Deed Restrictions, Gated Community - No Guard, Playground, Pool, Sidewalks
Utilities Available BB/HS Internet Available, Cable Available, Cable Connected, Electricity Connected, Sewer Connected, Sprinkler Meter, Street Lights, Water Connected
Amenities Available Clubhouse, Gated, Maintenance, Playground, Pool, Recreation Facilities
Roof Type Tile
Attached Garage true
Garage true
Private Pool No
Building
Story 1
Entry Level One
Foundation Slab
Lot Size Range 0 to less than 1/4
Sewer Public Sewer
Water None
Structure Type Block,Stucco
New Construction false
Schools
Elementary Schools Kinnan Elementary
Middle Schools Braden River Middle
High Schools Southeast High
Others
Pets Allowed Yes
HOA Fee Include Pool,Escrow Reserves Fund,Maintenance Grounds,Pest Control,Recreational Facilities
Senior Community No
Ownership Fee Simple
Monthly Total Fees $260
Acceptable Financing Cash, Conventional, FHA, VA Loan
Membership Fee Required Required
Listing Terms Cash, Conventional, FHA, VA Loan
Special Listing Condition None
Virtual Tour https://youtube.com/shorts/VHopvez77JQ






