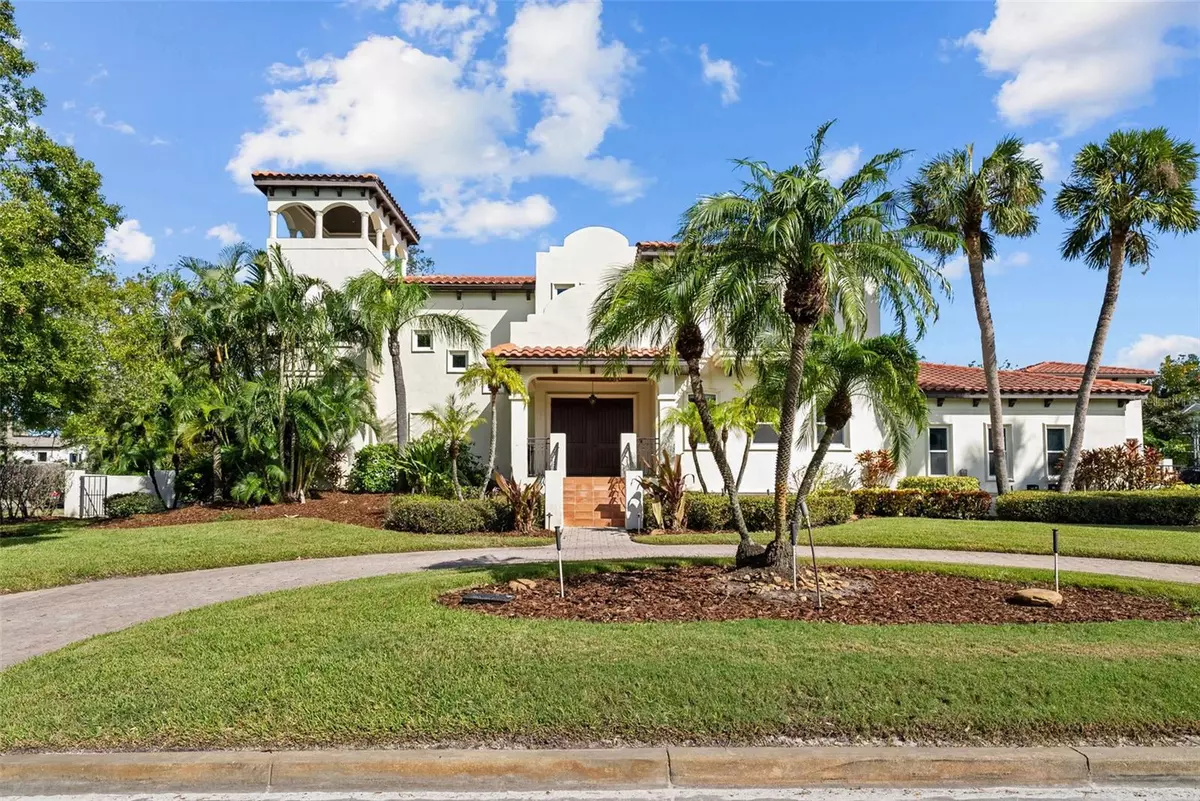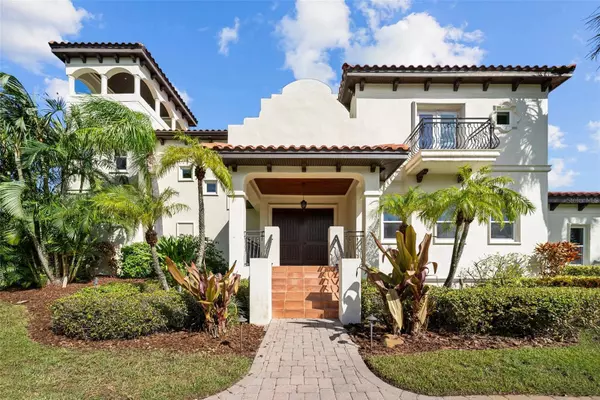4617 W TENNYSON AVE Tampa, FL 33629
6 Beds
7 Baths
5,576 SqFt
UPDATED:
01/14/2025 05:39 PM
Key Details
Property Type Single Family Home
Sub Type Single Family Residence
Listing Status Active
Purchase Type For Sale
Square Footage 5,576 sqft
Price per Sqft $448
Subdivision Sunset Park
MLS Listing ID TB8312980
Bedrooms 6
Full Baths 6
Half Baths 1
HOA Y/N No
Originating Board Stellar MLS
Year Built 2005
Annual Tax Amount $22,457
Lot Size 0.490 Acres
Acres 0.49
Lot Dimensions 130x163
Property Description
Location
State FL
County Hillsborough
Community Sunset Park
Zoning RS-75
Interior
Interior Features Cathedral Ceiling(s), Ceiling Fans(s), Crown Molding, Eat-in Kitchen, Skylight(s), Thermostat, Vaulted Ceiling(s), Walk-In Closet(s), Wet Bar
Heating Electric
Cooling Central Air
Flooring Ceramic Tile, Wood
Fireplaces Type Gas
Fireplace true
Appliance Dishwasher, Disposal, Exhaust Fan, Freezer, Gas Water Heater, Microwave, Range, Range Hood, Refrigerator
Laundry Electric Dryer Hookup, Laundry Room, Washer Hookup
Exterior
Exterior Feature Balcony, French Doors, Irrigation System, Rain Gutters
Parking Features Driveway, Garage Door Opener, Garage Faces Side, Ground Level
Garage Spaces 3.0
Pool Salt Water
Utilities Available Cable Available, Cable Connected, Electricity Connected, Natural Gas Connected, Sprinkler Meter
Roof Type Tile
Attached Garage true
Garage true
Private Pool Yes
Building
Lot Description Flood Insurance Required, FloodZone, Oversized Lot
Entry Level Two
Foundation Slab
Lot Size Range 1/4 to less than 1/2
Sewer Public Sewer
Water Public
Structure Type Other,Stucco
New Construction false
Schools
Elementary Schools Dale Mabry Elementary-Hb
Middle Schools Coleman-Hb
High Schools Plant-Hb
Others
Senior Community No
Ownership Fee Simple
Special Listing Condition None






