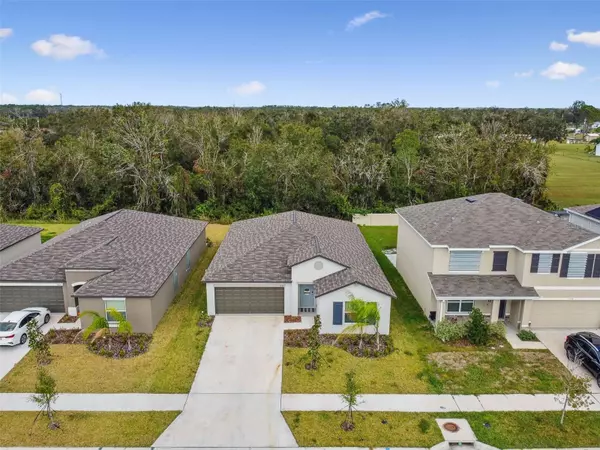
5230 FIDDLE FIG AVE Wimauma, FL 33598
4 Beds
2 Baths
1,936 SqFt
UPDATED:
11/09/2024 11:06 PM
Key Details
Property Type Single Family Home
Sub Type Single Family Residence
Listing Status Active
Purchase Type For Sale
Square Footage 1,936 sqft
Price per Sqft $201
Subdivision Berry Bay Estates
MLS Listing ID W7869475
Bedrooms 4
Full Baths 2
HOA Fees $90/ann
HOA Y/N Yes
Originating Board Stellar MLS
Year Built 2024
Annual Tax Amount $4,536
Lot Size 5,662 Sqft
Acres 0.13
Property Description
5230 Fiddle Fig is the highly sought-after Hartford floor plan by Lennar. This home was completed in 2024, the community is in closeout, so here is your chance to purchase a new Hartford! Built on a premium lot outside the floodplain, backing onto private wooded land with no rear neighbors in sight. Enjoy the views from all the rear windows and sliders! This home offers 4 bedrooms and 2 bathrooms in a split floor plan, just under 2000 square feet. The common areas feature neutral flooring and high ceilings. Also included are window treatments, hurricane shutters and stainless-steel appliances. Other features include a spacious foyer entry, family room, large island with eat in kitchen, and an expansive primary bedroom with ensuite, complete with dual sinks, private toilet room, and an extra-large walk-in closet. Located near top-rates hospitals, dining establishments, and shopping plazas. This home can be purchased with ASSUMABLE VA Mortgage for qualified buyers.
Location
State FL
County Hillsborough
Community Berry Bay Estates
Zoning R
Interior
Interior Features Eat-in Kitchen, Kitchen/Family Room Combo, Open Floorplan, Other, Thermostat, Window Treatments
Heating Central
Cooling Central Air
Flooring Carpet, Ceramic Tile
Fireplace false
Appliance Dishwasher, Disposal, Microwave, Range, Refrigerator
Laundry Laundry Room
Exterior
Exterior Feature Sidewalk, Sprinkler Metered
Garage Spaces 2.0
Community Features Community Mailbox, Deed Restrictions, Dog Park, Park, Playground, Pool, Sidewalks, Tennis Courts
Utilities Available Cable Connected, Electricity Connected, Sewer Connected
View Trees/Woods
Roof Type Shingle
Attached Garage true
Garage true
Private Pool No
Building
Lot Description Paved
Entry Level One
Foundation Slab
Lot Size Range 0 to less than 1/4
Builder Name LENNAR
Sewer Public Sewer
Water Public
Structure Type Block,Stucco
New Construction false
Schools
Elementary Schools Reddick Elementary School
Middle Schools Shields-Hb
High Schools Sumner High School
Others
Pets Allowed Yes
Senior Community No
Ownership Fee Simple
Monthly Total Fees $7
Acceptable Financing Cash, Conventional, FHA, VA Loan
Membership Fee Required Required
Listing Terms Cash, Conventional, FHA, VA Loan
Special Listing Condition None







