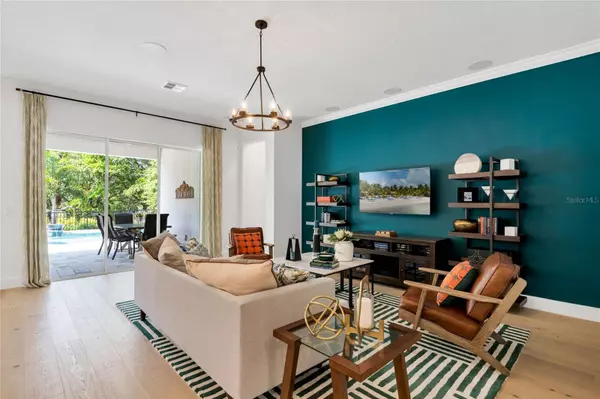13050 SUNRISE HARVEST DR Winter Garden, FL 34787
4 Beds
4 Baths
3,042 SqFt
OPEN HOUSE
Sat Jan 18, 10:00am - 6:00pm
Sun Jan 19, 12:00pm - 6:00pm
Mon Jan 20, 10:00am - 6:00pm
Tue Jan 21, 10:00am - 6:00pm
Fri Jan 17, 10:00am - 6:00pm
UPDATED:
01/18/2025 03:06 AM
Key Details
Property Type Single Family Home
Sub Type Single Family Residence
Listing Status Active
Purchase Type For Sale
Square Footage 3,042 sqft
Price per Sqft $272
Subdivision Harvest/Ovation
MLS Listing ID O6260091
Bedrooms 4
Full Baths 3
Half Baths 1
HOA Fees $101/mo
HOA Y/N Yes
Originating Board Stellar MLS
Year Built 2024
Annual Tax Amount $2,402
Lot Size 6,969 Sqft
Acres 0.16
Property Description
bedrooms, 3.5 bathrooms, home office, large loft area and elegant exterior design. Extended entry with access to home
office area. Kitchen features island, solid surface countertops, stainless steel appliances, gas cooktop, dishwasher,
oven, microwave, vent hood, ceramic tile backsplash, upgraded cabinets, upgraded flooring, lighting package and walk
in pantry. Living area with upgraded flooring, multiple dual pane energy efficient windows allowing natural light to enter
throughout the living area. Primary suite on first floor with dual sink vanity, solid surface countertops, ceramic tile
flooring, ceramic tile shower with glass enclosure, freestanding tub, lighting package, walk in closet and towel bars.
Secondary bedrooms with walk in closet, secondary bath with ceramic tile flooring, ceramic tile tub shower surround,
lighting package and towel bars. In addition, this new home features energy efficient construction, over-sized home site,
dual pane energy efficient windows, full landscaping package, 8-foot doors on 1st floor, upgraded flooring, garage door
opener, new home warranty, storage closets and more.
Location
State FL
County Orange
Community Harvest/Ovation
Zoning P-D
Rooms
Other Rooms Bonus Room, Den/Library/Office, Loft
Interior
Interior Features Open Floorplan, Primary Bedroom Main Floor, Solid Surface Counters, Split Bedroom, Thermostat, Walk-In Closet(s)
Heating Central, Zoned
Cooling Central Air, Zoned
Flooring Carpet, Ceramic Tile, Luxury Vinyl
Fireplace false
Appliance Built-In Oven, Cooktop, Dishwasher, Disposal, Microwave, Range Hood, Tankless Water Heater
Laundry Electric Dryer Hookup, Gas Dryer Hookup, Laundry Room, Washer Hookup
Exterior
Exterior Feature Irrigation System, Lighting, Rain Gutters, Sidewalk, Sliding Doors
Garage Spaces 2.0
Utilities Available Cable Connected, Electricity Connected, Natural Gas Connected, Sewer Connected, Street Lights, Water Connected
Roof Type Shingle
Porch Covered, Front Porch, Rear Porch
Attached Garage true
Garage true
Private Pool No
Building
Lot Description Landscaped, Level, Paved
Entry Level Two
Foundation Slab
Lot Size Range 0 to less than 1/4
Builder Name RockWell Homes
Sewer Public Sewer
Water Public
Architectural Style Cottage
Structure Type Block,HardiPlank Type,Stucco,Wood Frame
New Construction true
Schools
Elementary Schools Water Spring Elementary
Middle Schools Water Spring Middle
High Schools Horizon High School
Others
Pets Allowed Yes
Senior Community No
Ownership Fee Simple
Monthly Total Fees $101
Acceptable Financing Cash, Conventional, USDA Loan, VA Loan
Membership Fee Required Required
Listing Terms Cash, Conventional, USDA Loan, VA Loan
Special Listing Condition None






