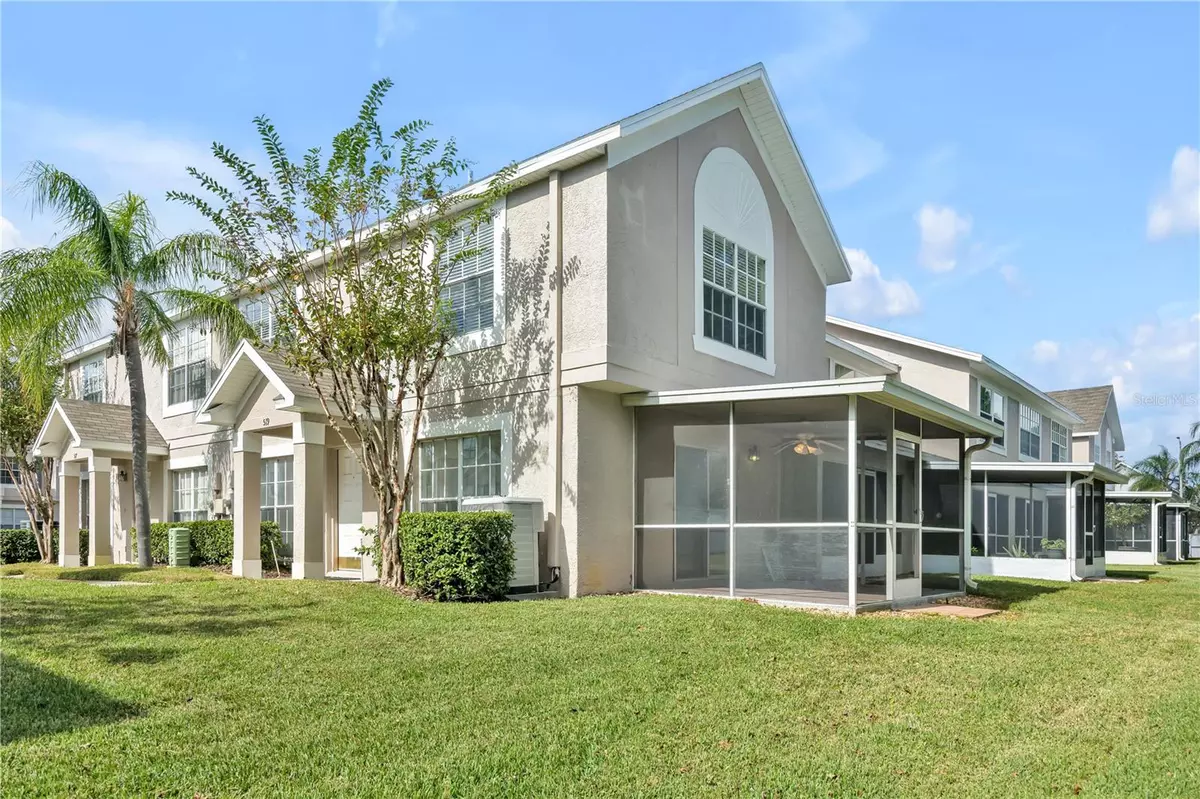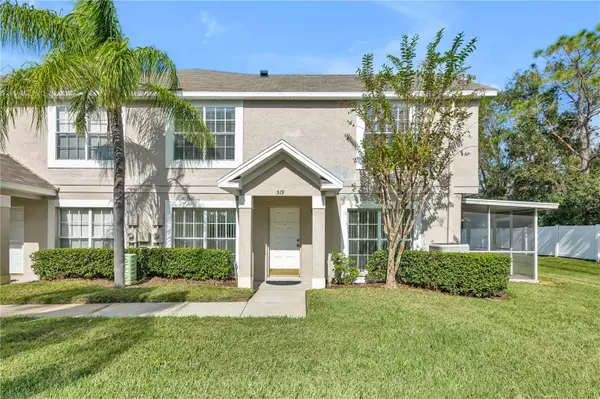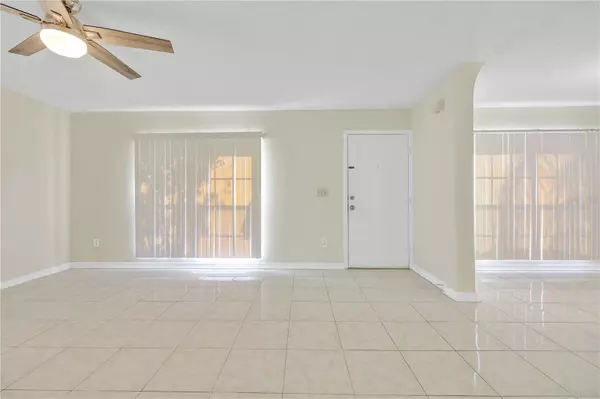519 KENSINGTON LAKE CIR Brandon, FL 33511
2 Beds
3 Baths
1,159 SqFt
UPDATED:
01/13/2025 05:55 AM
Key Details
Property Type Townhouse
Sub Type Townhouse
Listing Status Active
Purchase Type For Sale
Square Footage 1,159 sqft
Price per Sqft $189
Subdivision Kensington
MLS Listing ID TB8332711
Bedrooms 2
Full Baths 2
Half Baths 1
HOA Fees $315/mo
HOA Y/N Yes
Originating Board Stellar MLS
Year Built 1999
Annual Tax Amount $2,616
Lot Size 2,613 Sqft
Acres 0.06
Property Description
Location
State FL
County Hillsborough
Community Kensington
Zoning PD/PD
Rooms
Other Rooms Formal Dining Room Separate, Formal Living Room Separate, Inside Utility
Interior
Interior Features Ceiling Fans(s), Living Room/Dining Room Combo, Open Floorplan, Solid Wood Cabinets, Split Bedroom, Stone Counters, Walk-In Closet(s)
Heating Central, Electric
Cooling Central Air
Flooring Ceramic Tile, Luxury Vinyl
Furnishings Unfurnished
Fireplace false
Appliance Dishwasher, Dryer, Microwave, Range, Refrigerator, Washer
Laundry Inside, Laundry Closet, Upper Level
Exterior
Exterior Feature Irrigation System, Lighting, Sidewalk, Sliding Doors
Community Features Gated Community - No Guard, Pool, Sidewalks
Utilities Available Cable Available, Phone Available, Public
Amenities Available Gated, Pool
Roof Type Shingle
Garage false
Private Pool No
Building
Lot Description In County, Sidewalk, Paved
Story 2
Entry Level Two
Foundation Slab
Lot Size Range 0 to less than 1/4
Sewer Public Sewer
Water Public
Structure Type Block,Stucco
New Construction false
Schools
Elementary Schools Lamb Elementary
Middle Schools Mclane-Hb
High Schools Spoto High-Hb
Others
Pets Allowed No
HOA Fee Include Cable TV,Pool,Escrow Reserves Fund,Maintenance Structure,Maintenance Grounds,Sewer,Trash,Water
Senior Community No
Ownership Fee Simple
Monthly Total Fees $315
Acceptable Financing Cash, Conventional, FHA, VA Loan
Membership Fee Required Required
Listing Terms Cash, Conventional, FHA, VA Loan
Special Listing Condition None






