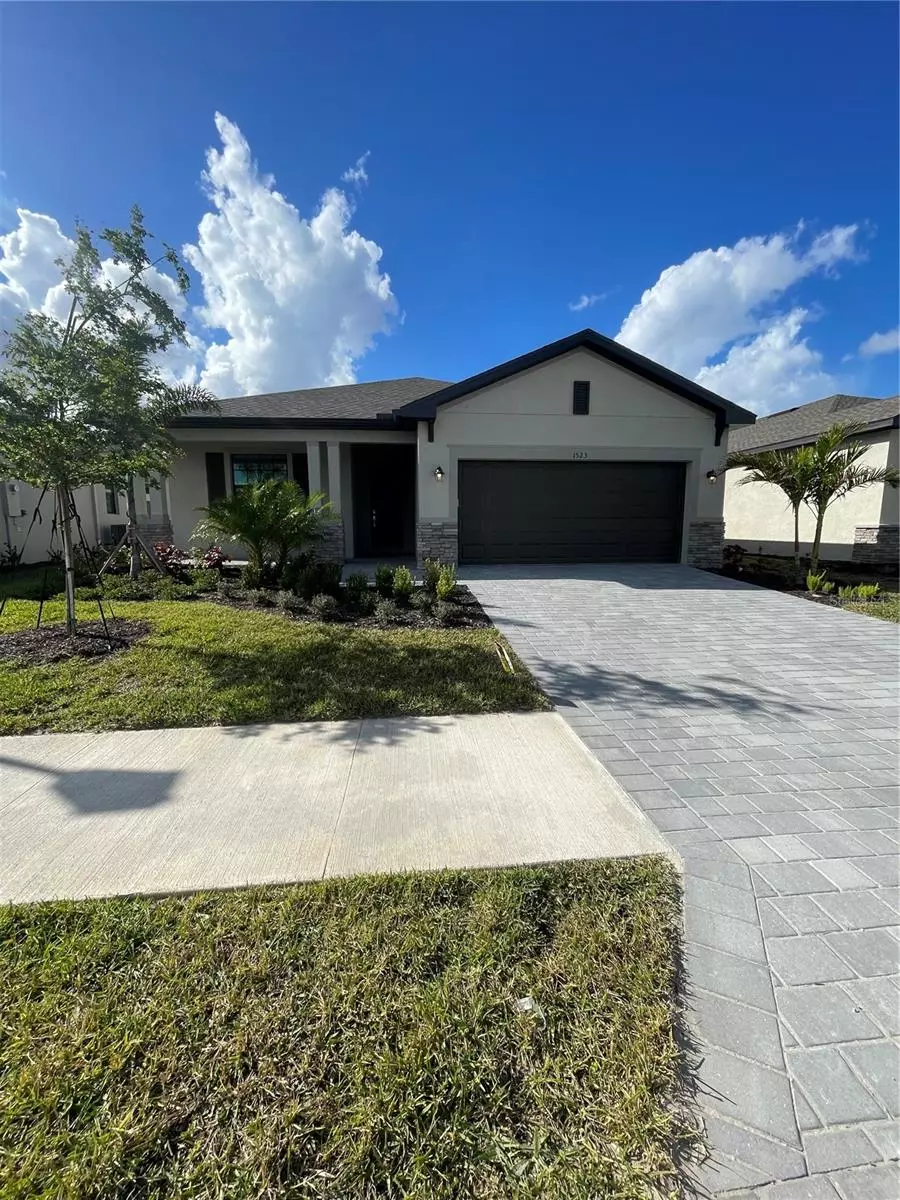1523 SADDLEWOOD CIR Port Charlotte, FL 33953
3 Beds
3 Baths
1,849 SqFt
UPDATED:
01/14/2025 11:11 PM
Key Details
Property Type Single Family Home
Sub Type Single Family Residence
Listing Status Active
Purchase Type For Rent
Square Footage 1,849 sqft
Subdivision Biscayne Lndg North
MLS Listing ID A4633899
Bedrooms 3
Full Baths 3
HOA Y/N No
Originating Board Stellar MLS
Year Built 2024
Lot Size 6,969 Sqft
Acres 0.16
Property Description
Location
State FL
County Charlotte
Community Biscayne Lndg North
Interior
Interior Features Kitchen/Family Room Combo, Open Floorplan, Split Bedroom, Walk-In Closet(s)
Heating Central
Cooling Central Air
Flooring Ceramic Tile
Furnishings Unfurnished
Fireplace false
Appliance Dishwasher, Dryer, Freezer, Microwave, Range, Refrigerator, Washer
Laundry Laundry Room
Exterior
Parking Features Driveway, Garage Door Opener
Garage Spaces 2.0
Utilities Available Cable Available, Cable Connected, Electricity Available, Public, Sewer Connected, Underground Utilities, Water Available
View Garden
Porch Enclosed, Rear Porch, Screened
Attached Garage true
Garage true
Private Pool No
Building
Story 1
Entry Level One
Sewer Public Sewer
Water Public
New Construction true
Others
Pets Allowed Breed Restrictions, Monthly Pet Fee, Number Limit, Size Limit
Senior Community No
Pet Size Small (16-35 Lbs.)
Membership Fee Required Required
Num of Pet 1






