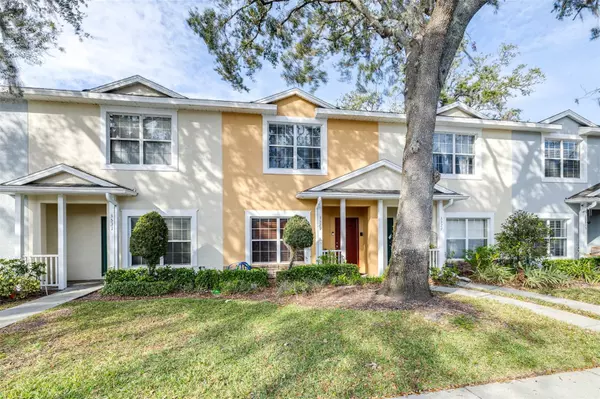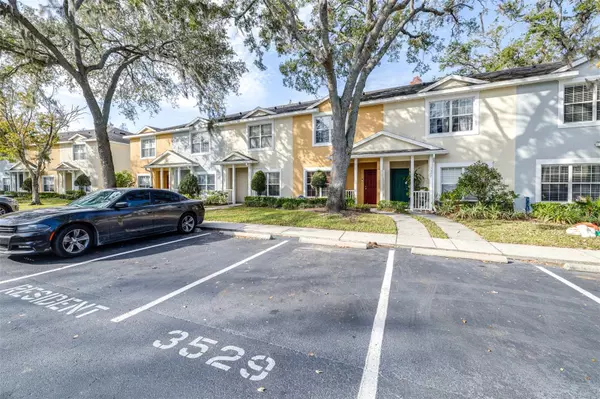3529 HIGH HAMPTON CIR Riverview, FL 33610
2 Beds
3 Baths
1,611 SqFt
UPDATED:
01/16/2025 03:53 PM
Key Details
Property Type Condo
Sub Type Condominium
Listing Status Active
Purchase Type For Sale
Square Footage 1,611 sqft
Price per Sqft $152
Subdivision Williams Crossing
MLS Listing ID TB8338770
Bedrooms 2
Full Baths 2
Half Baths 1
HOA Fees $378/mo
HOA Y/N Yes
Originating Board Stellar MLS
Year Built 2005
Annual Tax Amount $1,466
Lot Size 871 Sqft
Acres 0.02
Property Description
Location
State FL
County Hillsborough
Community Williams Crossing
Zoning PD
Interior
Interior Features Ceiling Fans(s), Crown Molding, Eat-in Kitchen, High Ceilings, Living Room/Dining Room Combo, Open Floorplan, PrimaryBedroom Upstairs, Solid Surface Counters, Solid Wood Cabinets, Thermostat, Walk-In Closet(s)
Heating Central
Cooling Central Air
Flooring Carpet, Ceramic Tile, Laminate
Fireplace false
Appliance Dishwasher, Microwave, Range, Refrigerator, Washer
Laundry In Kitchen, Inside, Washer Hookup
Exterior
Exterior Feature Courtyard, Dog Run, Irrigation System, Lighting, Other, Outdoor Grill, Sidewalk, Sliding Doors, Tennis Court(s)
Parking Features Assigned, Common, Guest
Community Features Gated Community - No Guard, Pool, Sidewalks
Utilities Available Cable Connected, Electricity Connected, Public, Sprinkler Meter, Street Lights, Water Connected
Amenities Available Pool
View Y/N Yes
View Water
Roof Type Tile
Porch Covered, Patio, Screened
Garage false
Private Pool No
Building
Story 3
Entry Level One
Foundation Slab
Lot Size Range 0 to less than 1/4
Sewer Public Sewer
Water Public
Structure Type Stucco
New Construction false
Schools
Elementary Schools Ippolito-Hb
Middle Schools Giunta Middle-Hb
High Schools Spoto High-Hb
Others
Pets Allowed Size Limit, Yes
HOA Fee Include Pool,Maintenance Structure,Maintenance Grounds,Maintenance,Management
Senior Community No
Pet Size Medium (36-60 Lbs.)
Ownership Fee Simple
Monthly Total Fees $378
Acceptable Financing Cash, Conventional, FHA, VA Loan
Membership Fee Required Required
Listing Terms Cash, Conventional, FHA, VA Loan
Num of Pet 1
Special Listing Condition None






