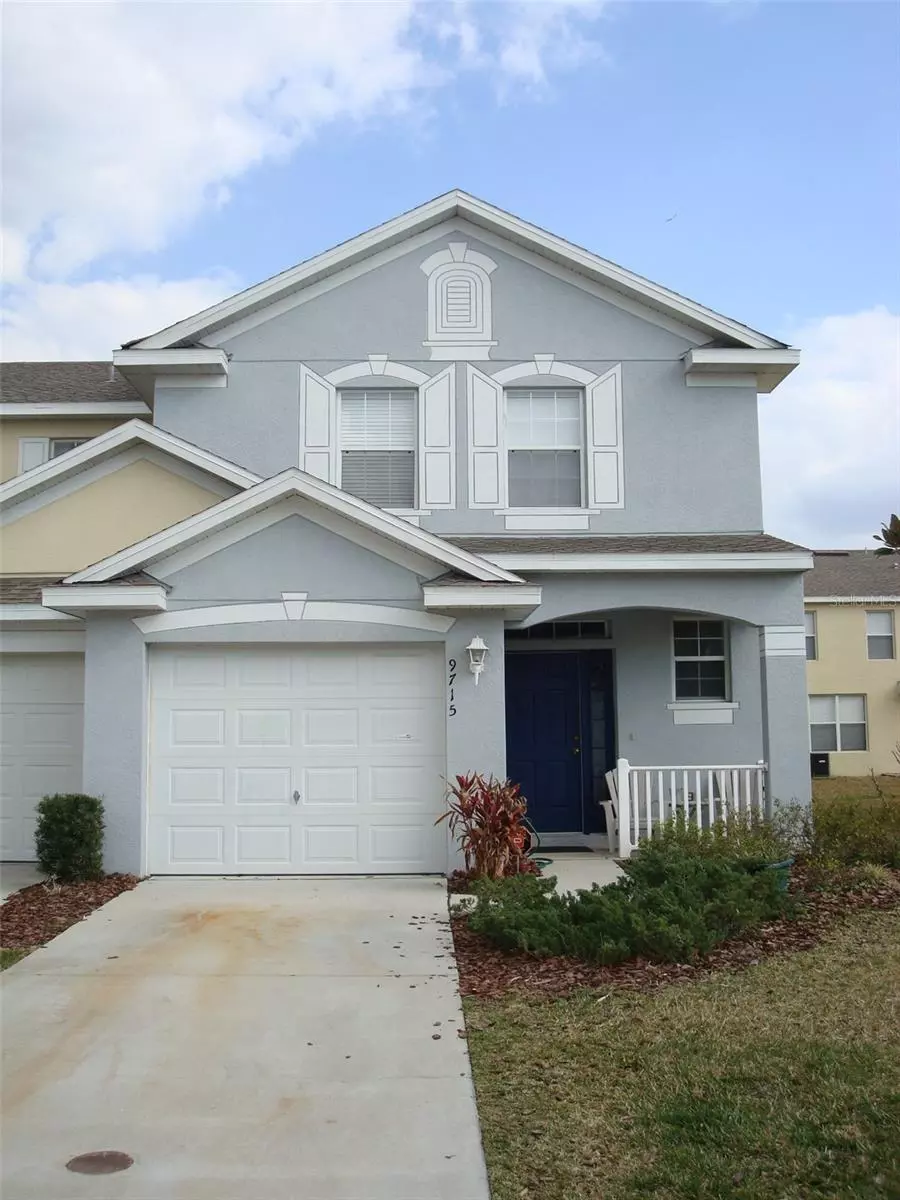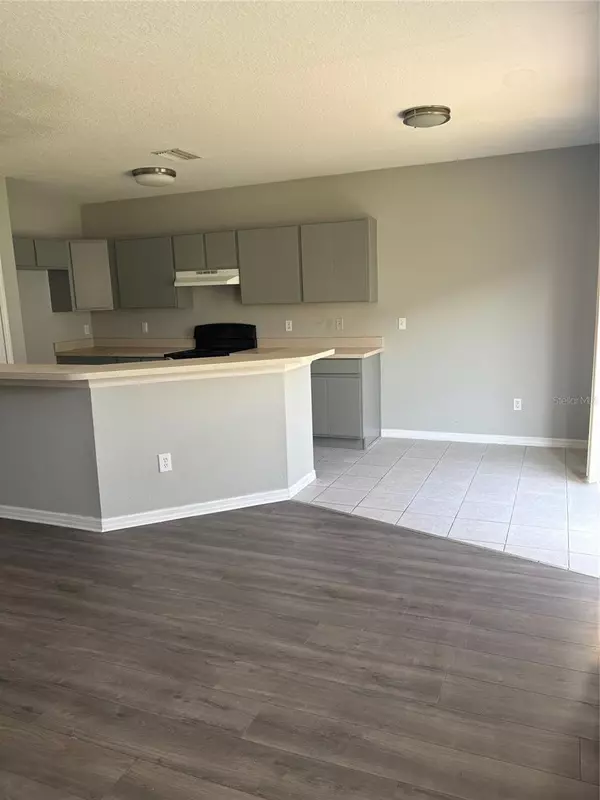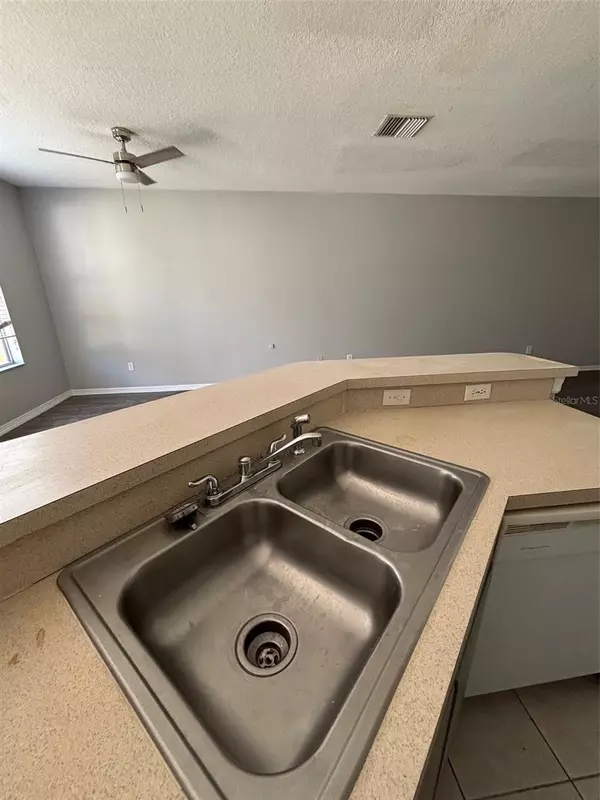9715 CARLSDALE DR Riverview, FL 33578
3 Beds
3 Baths
1,578 SqFt
UPDATED:
01/16/2025 03:53 PM
Key Details
Property Type Townhouse
Sub Type Townhouse
Listing Status Active
Purchase Type For Sale
Square Footage 1,578 sqft
Price per Sqft $167
Subdivision Villages Of Bloomingdale - Pha
MLS Listing ID TB8339341
Bedrooms 3
Full Baths 2
Half Baths 1
HOA Fees $313/mo
HOA Y/N Yes
Originating Board Stellar MLS
Year Built 2006
Annual Tax Amount $5,104
Lot Size 3,484 Sqft
Acres 0.08
Property Description
The open concept living room is perfect for both relaxing and entertaining, with sliding glass doors leading to the rear patio. The kitchen is well-appointed, offering a walk-in pantry, plenty of counter space, and seamless flow into the living area for easy hosting. Upstairs, the master suite boasts a spacious walk-in closet, an en-suite bathroom with dual sinks, and a relaxing garden tub. Two additional bedrooms and a convenient upstairs laundry closet make this home both functional and comfortable.
Outside, the property features a private driveway and an attached one-car garage. The gated community offers fantastic amenities, including a swimming pool, playground, and fitness center. It is also a pet-friendly neighborhood, with the HOA allowing up to three pets per home.
This townhome is in a prime location, just minutes from I-75 and the Lee Roy Selmon Expressway. Enjoy easy access to downtown Tampa, local restaurants, shopping centers, and entertainment options such as a mall and movie theaters. The Villages of Bloomingdale community is also conveniently located near excellent schools and major transportation hubs.
Motivated sellers are ready for you to make this charming townhome your new home. Schedule your showing today and don't miss this fantastic opportunity in a highly desirable location!
Location
State FL
County Hillsborough
Community Villages Of Bloomingdale - Pha
Zoning PD
Interior
Interior Features Cathedral Ceiling(s), Kitchen/Family Room Combo, Open Floorplan, PrimaryBedroom Upstairs, Walk-In Closet(s)
Heating Electric
Cooling Central Air
Flooring Ceramic Tile, Luxury Vinyl
Fireplace false
Appliance Dishwasher, Disposal, Dryer, Range Hood, Washer
Laundry Laundry Closet, Upper Level
Exterior
Exterior Feature Sidewalk, Sliding Doors
Garage Spaces 1.0
Community Features Clubhouse, Deed Restrictions, Fitness Center, Gated Community - No Guard, Playground, Pool, Sidewalks
Utilities Available BB/HS Internet Available, Electricity Available
View Trees/Woods
Roof Type Shingle
Porch Front Porch, Rear Porch
Attached Garage true
Garage true
Private Pool No
Building
Lot Description Conservation Area
Story 2
Entry Level Two
Foundation Slab
Lot Size Range 0 to less than 1/4
Sewer Public Sewer
Water Public
Structure Type Stucco
New Construction false
Schools
Elementary Schools Ippolito-Hb
Middle Schools Giunta Middle-Hb
High Schools Spoto High-Hb
Others
Pets Allowed Breed Restrictions, Cats OK, Dogs OK, Number Limit
HOA Fee Include Maintenance Grounds,Pool,Recreational Facilities,Water
Senior Community No
Pet Size Medium (36-60 Lbs.)
Ownership Fee Simple
Monthly Total Fees $313
Acceptable Financing Cash, Conventional, FHA, VA Loan
Membership Fee Required Required
Listing Terms Cash, Conventional, FHA, VA Loan
Num of Pet 2
Special Listing Condition None






