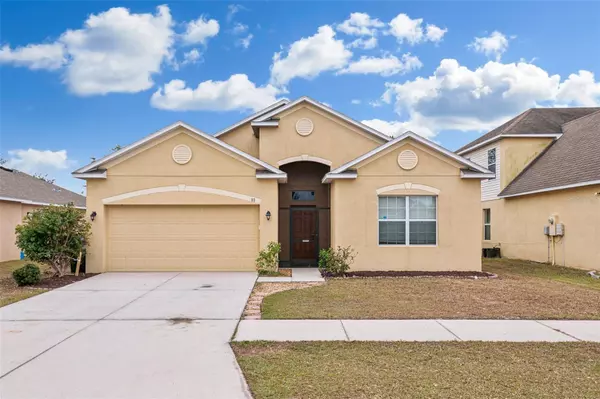811 BRENTON LEAF DR Ruskin, FL 33570
4 Beds
2 Baths
1,874 SqFt
UPDATED:
01/17/2025 07:36 PM
Key Details
Property Type Single Family Home
Sub Type Single Family Residence
Listing Status Active
Purchase Type For Sale
Square Footage 1,874 sqft
Price per Sqft $159
Subdivision Venetian At Bay Park
MLS Listing ID TB8339853
Bedrooms 4
Full Baths 2
HOA Fees $110/qua
HOA Y/N Yes
Originating Board Stellar MLS
Year Built 2012
Annual Tax Amount $3,568
Lot Size 5,662 Sqft
Acres 0.13
Lot Dimensions 52.45x110
Property Description
Step into the spacious living area featuring durable, stylish luxury vinyl plank flooring that flows seamlessly throughout. The arched doorways and recessed wall niches add architectural interest and character. The large windows and sliding glass doors allow natural light to fill the home, creating a bright and inviting ambiance.
The kitchen is a chef's delight, equipped with sleek dark cabinetry, granite countertops, stainless steel appliances, and a beautiful mosaic backsplash. The open layout offers a clear view of the living and dining areas, making it perfect for hosting gatherings or staying connected with family while you cook. Adjacent to the kitchen is a cozy breakfast nook, ideal for casual meals.
The generously sized primary suite offers a tranquil retreat, complete with ample closet space and a private en-suite bathroom. The additional bedrooms are versatile and spacious, ready to accommodate family, guests, or a home office setup.
Enjoy outdoor living in your private backyard, ready for your personal touch, whether that's a garden, play area, or entertaining space. The home also features a two-car garage and a driveway with plenty of parking space.
Situated in a friendly neighborhood with easy access to schools, shopping, dining, and major highways, this home provides the perfect blend of comfort, style, and convenience.
Don't miss the opportunity to make this beautiful property your forever home! Schedule your showing today!
Location
State FL
County Hillsborough
Community Venetian At Bay Park
Zoning PD
Interior
Interior Features Ceiling Fans(s), Open Floorplan
Heating Central, Electric
Cooling Central Air
Flooring Carpet, Ceramic Tile, Laminate
Furnishings Unfurnished
Fireplace false
Appliance Dishwasher, Electric Water Heater, Microwave, Range, Refrigerator
Laundry Other
Exterior
Exterior Feature Other, Sidewalk
Garage Spaces 2.0
Fence Fenced, Vinyl
Utilities Available Cable Connected, Electricity Connected, Sewer Connected, Water Connected
Roof Type Shingle
Porch Covered, Patio, Rear Porch, Screened
Attached Garage true
Garage true
Private Pool No
Building
Story 1
Entry Level One
Foundation Slab
Lot Size Range 0 to less than 1/4
Sewer Public Sewer
Water Public
Structure Type Block,Stucco
New Construction false
Others
Pets Allowed Yes
Senior Community No
Ownership Fee Simple
Monthly Total Fees $36
Acceptable Financing Cash, Conventional, FHA, VA Loan
Membership Fee Required Required
Listing Terms Cash, Conventional, FHA, VA Loan
Special Listing Condition None






