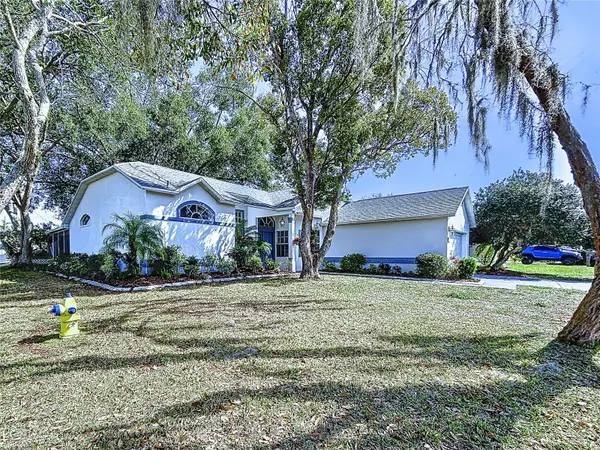7923 LEIGHTON CIR New Port Richey, FL 34654
3 Beds
2 Baths
1,399 SqFt
UPDATED:
02/21/2025 05:08 AM
Key Details
Property Type Single Family Home
Sub Type Single Family Residence
Listing Status Active
Purchase Type For Sale
Square Footage 1,399 sqft
Price per Sqft $228
Subdivision Deerwood At River Ridge
MLS Listing ID TB8342510
Bedrooms 3
Full Baths 2
HOA Fees $175/qua
HOA Y/N Yes
Originating Board Stellar MLS
Year Built 1991
Annual Tax Amount $1,336
Lot Size 8,276 Sqft
Acres 0.19
Property Sub-Type Single Family Residence
Property Description
**EXTERIOR** House on corner lot with 6 shade trees and stately Southern Oak * No sidewalks make house appear set back * Professional landscaping surrounds the home * Backyard is landscaping stone and artificial grass specifically designed for dogs
**INTERIOR** Dramatic architectural rooflines allow 16ft Cathedral ceilings in EVERY room plus master bath * Clever 4ft x 6ft roof cut-out brings extra light through the upper Captains window inside
**FLOORING** Newer Vinyl wood plank floors are located in the 3 bedrooms, walk-in closet, & foyer * The remainder of the floors are stylish ceramic and porcelain
**KITCHEN** Large 11ft x 17ft has breakfast nook with bay window * 4 piece stainless steel plus washer & dryer * Kitchen, by design is semi-open to separate cooking clutter from guests * 2 hidden 8ft shelves for larger items
**MASTER BEDROOM** Large 11ft x 17ft ensuite * walk-in and linen closets * 8ft sliders
**MASTER BATH** Recently remodeled * 2 separate vanities convenience * new fixtures * new dramatic lighting fixtures * Attached art piece if desired
**SPLIT BEDROOM PLAN** 10ft x 10ft, 10ft x 12ft * large bright windows * double closets
**GUEST BATH** Completely remodeled * beautiful individual marble tub surround * newer glass tub sliding doors * new vanity & fixtures * New dramatic light fixture
**PORCH** *Most enjoyable and relaxing part is 32ft x 12ft screened porch * New roof * overlooks backyard with small hedge and palm extra greenery
**MISC** * 4 ceiling fans * Baldwin Brass switch plates in all rooms * stainless steel in kitchen and baths * irrigation system * 3 hose bibs * 2 outside electrical outlets
Location
State FL
County Pasco
Community Deerwood At River Ridge
Zoning PUD
Interior
Interior Features Cathedral Ceiling(s), Ceiling Fans(s), High Ceilings, Living Room/Dining Room Combo, Open Floorplan, Primary Bedroom Main Floor, Split Bedroom, Vaulted Ceiling(s), Walk-In Closet(s), Window Treatments
Heating Central, Electric
Cooling Central Air
Flooring Ceramic Tile, Vinyl
Fireplace false
Appliance Built-In Oven, Dishwasher, Dryer, Electric Water Heater, Microwave, Range, Refrigerator
Laundry Inside
Exterior
Exterior Feature Irrigation System, Sliding Doors
Garage Spaces 2.0
Fence Vinyl
Utilities Available BB/HS Internet Available, Cable Available, Electricity Connected, Fire Hydrant, Public, Sewer Connected, Street Lights, Water Connected
Amenities Available Golf Course, Pool
Roof Type Shingle
Attached Garage true
Garage true
Private Pool No
Building
Story 1
Entry Level One
Foundation Slab
Lot Size Range 0 to less than 1/4
Sewer Public Sewer
Water None
Structure Type Stucco
New Construction false
Schools
Elementary Schools Cypress Elementary-Po
Middle Schools River Ridge Middle-Po
High Schools River Ridge High-Po
Others
Pets Allowed Yes
Senior Community No
Ownership Fee Simple
Monthly Total Fees $58
Acceptable Financing Cash, Conventional, FHA, VA Loan
Membership Fee Required Required
Listing Terms Cash, Conventional, FHA, VA Loan
Special Listing Condition None
Virtual Tour https://www.propertypanorama.com/instaview/stellar/TB8342510






