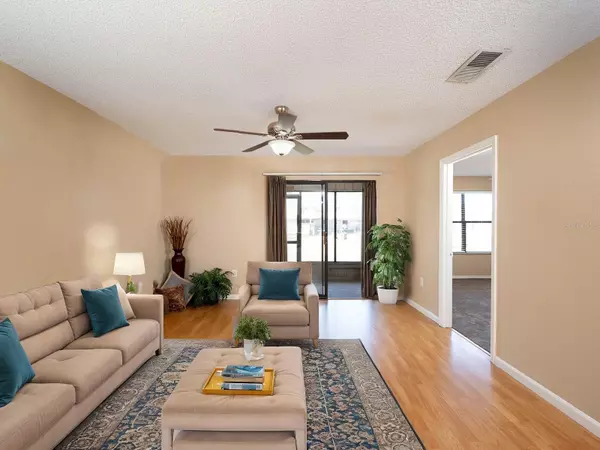5315 11TH STREET CIR E #5315 Bradenton, FL 34203
2 Beds
2 Baths
1,039 SqFt
UPDATED:
02/20/2025 09:22 PM
Key Details
Property Type Single Family Home
Sub Type Villa
Listing Status Pending
Purchase Type For Sale
Square Footage 1,039 sqft
Price per Sqft $153
Subdivision Heatherwood Condo Ph 1
MLS Listing ID A4639475
Bedrooms 2
Full Baths 2
Condo Fees $488
Construction Status Completed
HOA Y/N No
Originating Board Stellar MLS
Year Built 1984
Annual Tax Amount $2,107
Property Sub-Type Villa
Property Description
Location
State FL
County Manatee
Community Heatherwood Condo Ph 1
Zoning PDR
Direction E
Rooms
Other Rooms Great Room
Interior
Interior Features Ceiling Fans(s), Living Room/Dining Room Combo, Open Floorplan, Thermostat, Walk-In Closet(s), Window Treatments
Heating Central, Electric
Cooling Central Air
Flooring Carpet, Laminate, Tile
Furnishings Unfurnished
Fireplace false
Appliance Dishwasher, Dryer, Range, Refrigerator, Washer
Laundry Inside, Laundry Room
Exterior
Exterior Feature Lighting, Rain Gutters, Sidewalk, Sliding Doors, Storage
Parking Features Assigned, Guest
Community Features Association Recreation - Owned, Buyer Approval Required, Clubhouse, Deed Restrictions, Pool, Sidewalks, Wheelchair Access
Utilities Available Public
Amenities Available Cable TV, Clubhouse, Maintenance, Pool, Vehicle Restrictions, Wheelchair Access
Waterfront Description Lake
View Y/N Yes
View Pool, Water
Roof Type Shingle
Porch Covered, Front Porch, Patio, Rear Porch, Screened
Garage false
Private Pool No
Building
Lot Description In County, Landscaped, Sidewalk, Paved
Story 1
Entry Level One
Foundation Other
Lot Size Range Non-Applicable
Sewer Public Sewer
Water Public
Architectural Style Custom
Structure Type Wood Frame
New Construction false
Construction Status Completed
Schools
Elementary Schools Oneco Elementary
Middle Schools W.D. Sugg Middle
High Schools Southeast High
Others
Pets Allowed Number Limit, Yes
HOA Fee Include Cable TV,Pool,Escrow Reserves Fund,Fidelity Bond,Insurance,Maintenance Structure,Maintenance Grounds,Maintenance,Management,Pest Control,Recreational Facilities
Senior Community No
Pet Size Medium (36-60 Lbs.)
Ownership Condominium
Monthly Total Fees $488
Num of Pet 2
Special Listing Condition None
Virtual Tour https://my.matterport.com/show/?m=evTvARve1L9






