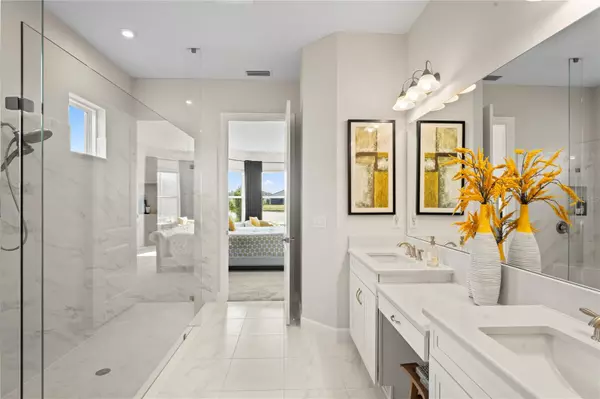11204 EGERIA DR Odessa, FL 33556
3 Beds
3 Baths
2,295 SqFt
OPEN HOUSE
Sat Feb 22, 11:00am - 1:00pm
Sun Feb 23, 1:00pm - 3:00pm
UPDATED:
02/20/2025 08:02 PM
Key Details
Property Type Single Family Home
Sub Type Single Family Residence
Listing Status Active
Purchase Type For Sale
Square Footage 2,295 sqft
Price per Sqft $335
Subdivision Esplanade/Starkey Ranch Ph 3
MLS Listing ID W7871349
Bedrooms 3
Full Baths 3
HOA Fees $1,220/qua
HOA Y/N Yes
Originating Board Stellar MLS
Year Built 2021
Annual Tax Amount $13,711
Lot Size 9,583 Sqft
Acres 0.22
Property Sub-Type Single Family Residence
Property Description
WATER CONNECTIONS for future installation, you'll be able to expand your entertainment options even further with indoor-outdoor living, in the expansive, extended lanai with a NO-SEE-UM SCREEN ENCLOSURE providing a perfect spot to enjoy the peaceful water view any time of the day and is the ideal backdrop for every occasion. Additionally, the LUSH NEW LANDSCAPE adds to the home's curb appeal, making it a welcoming sight every time you return. DRIVEWAY has been freshly SEALED. This home is not only beautiful, but also practical and smart. A 22kW GENERAC GENERATOR ensures peace of mind during any power outages, and the HONEYWELL SMART THERMOSTAT and garage door opener will allow you to control your home from your smartphone for convenience and efficiency. A WATER SOFTENER is already installed for you. The Laundry room comes equipped with Washer and Dryer and PRE-PLUMB CONNECTIONS for future utility sink. Esplanade at Starkey Ranch is known for its peaceful ambiance and exceptional amenities and with the HOA fee includes a resort-style Heated Pool and Spa, a Fitness GYM with Motion Studio, Pickleball, Tennis, and Shuffleboard courts, dog park, playground, walking trails, an amenity center, two 24-hour securely gated entrances, comprehensive lawn maintenance, on-site manager, community planned activities, fitness classes, and events year-round and Starkey amenities.
This home offers a perfect blend of modern luxury, comfort, and the opportunity to enjoy a laid-back lifestyle in one of the area's most desirable communities. A truly turn-key experience, this home is ready for you to move in and start living the life you've always imagined. All indoor and outdoor like-new furniture, as well as most wall decor, are negotiable and available for purchase at a very reasonable price, making this an even easier transition. Don't miss the chance to make this spectacular home yours – schedule your private showing today!
Location
State FL
County Pasco
Community Esplanade/Starkey Ranch Ph 3
Zoning MPUD
Interior
Interior Features Crown Molding, High Ceilings, Open Floorplan, Primary Bedroom Main Floor, Stone Counters, Thermostat, Walk-In Closet(s), Window Treatments
Heating Central, Electric, Natural Gas
Cooling Central Air
Flooring Carpet, Epoxy, Laminate, Tile
Furnishings Negotiable
Fireplace false
Appliance Built-In Oven, Cooktop, Dishwasher, Disposal, Dryer, Exhaust Fan, Gas Water Heater, Microwave, Range Hood, Refrigerator, Touchless Faucet, Washer, Water Filtration System, Water Softener
Laundry Electric Dryer Hookup, Inside, Laundry Room, Other, Washer Hookup
Exterior
Exterior Feature Hurricane Shutters, Irrigation System, Outdoor Grill, Rain Gutters, Sliding Doors, Sprinkler Metered
Parking Features Driveway, Golf Cart Parking
Garage Spaces 3.0
Community Features Clubhouse, Community Mailbox, Deed Restrictions, Dog Park, Fitness Center, Gated Community - No Guard, Golf Carts OK, Irrigation-Reclaimed Water, No Truck/RV/Motorcycle Parking, Playground, Pool, Sidewalks, Special Community Restrictions, Tennis Courts, Wheelchair Access
Utilities Available BB/HS Internet Available, Cable Available, Electricity Connected, Natural Gas Connected, Sprinkler Meter, Sprinkler Recycled, Street Lights, Underground Utilities, Water Connected
Amenities Available Clubhouse, Fence Restrictions, Pickleball Court(s), Spa/Hot Tub, Trail(s)
View Y/N Yes
View Water
Roof Type Concrete,Tile
Porch Enclosed, Screened
Attached Garage true
Garage true
Private Pool No
Building
Lot Description Cleared
Entry Level One
Foundation Block, Slab
Lot Size Range 0 to less than 1/4
Builder Name Taylor Morrison
Sewer Public Sewer
Water Public
Architectural Style Mediterranean
Structure Type Block,Stucco
New Construction false
Schools
Elementary Schools Starkey Ranch K-8
Middle Schools Starkey Ranch K-8
High Schools River Ridge High-Po
Others
Pets Allowed Cats OK, Dogs OK
HOA Fee Include Pool,Maintenance Grounds,Recreational Facilities
Senior Community No
Ownership Fee Simple
Monthly Total Fees $413
Acceptable Financing Cash, Conventional, VA Loan
Membership Fee Required Required
Listing Terms Cash, Conventional, VA Loan
Special Listing Condition None
Virtual Tour https://www.hommati.com/3DTour-AerialVideo/unbranded/11204-Egeria-Drive-Odessa-Fl-33556--HPI48799456






