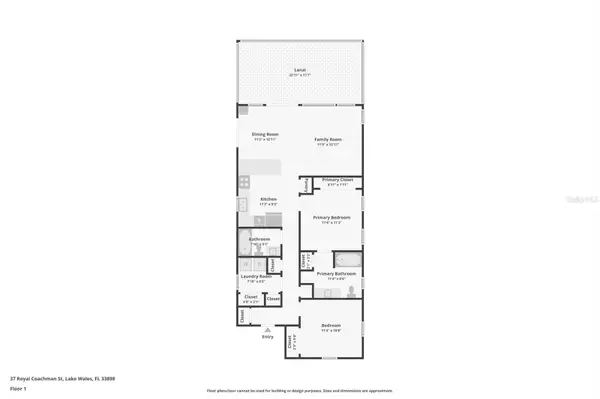37 ROYAL COACHMAN ST Lake Wales, FL 33898
2 Beds
2 Baths
1,098 SqFt
UPDATED:
02/19/2025 07:11 PM
Key Details
Property Type Manufactured Home
Sub Type Manufactured Home - Post 1977
Listing Status Active
Purchase Type For Sale
Square Footage 1,098 sqft
Price per Sqft $227
Subdivision Saddlebag Lake
MLS Listing ID TB8351591
Bedrooms 2
Full Baths 2
HOA Fees $680/qua
HOA Y/N Yes
Originating Board Stellar MLS
Year Built 2000
Annual Tax Amount $1,113
Lot Size 4,356 Sqft
Acres 0.1
Property Sub-Type Manufactured Home - Post 1977
Property Description
Welcome to Saddlebag Lake Resort, a premier 55+ gated community where you can enjoy private waterfront living with your own pier and direct lake access! Whether you love boating, fishing, or simply relaxing by the water, this home offers the ultimate Florida lifestyle. Sit back and take in the serene views from your spacious 12x24 screened lanai, complete with ceiling fans with lights and roller shades for added comfort. A double driveway provides ample parking, and a 10x10x10 Smithbilt shed with AC makes a great workshop, man cave, or she-shed.
This home is being sold turnkey and mostly furnished —just bring your suitcase and start enjoying life at the lake! (Please note: Lanai and front porch furniture does not stay.)
Inside, the bright and open living room is filled with natural light, thanks to large windows showcasing water views. The sunny dining area offers picturesque scenery from multiple angles, while the roomy kitchen is designed for both style and function, featuring a snack bar for extra seating, a closet pantry, and wood cabinets with pull-out lower shelves to keep everything organized. The primary suite includes a private bath with Safe Step jetted walk-in tub with two showerheads. A dedicated laundry room provides additional storage space too.
Recent upgrades ensure peace of mind, including a metal roof installed in 2023 and a Carrier brand HVAC system installed in 2020.
Bonus! Boat & Golf Cart for Sale!
For those who love exploring the water, a 2019 18ft Bennington boat with a 60HP Yamaha motor and trailer (2023) is available for purchase. A golf cart with new Trojan batteries is also for sale, perfect for getting around the neighborhood and enjoying everything the community has to offer.
Beyond your private retreat, Saddlebag Lake Resort offers an unparalleled lifestyle with an incredible range of clubs, activities, and amenities. Residents enjoy: Clubhouse with full kitchen & planned activities, Swimming pool, hot tub, and sauna, Tennis & pickleball courts, Shuffleboard & horseshoe pits, Golf range, Billiards & game room, Library & exercise building, Dog park & dog wash station, Boat launch & community dock.
Keep your calendar full with community events like Bingo, craft groups, potlucks, card games (euchre, rummy, bridge, etc.), block parties, and Canada Day celebrations. One of the highlights of the year is the Christmas boat parade and golf cart parade, where residents decorate their boats and carts with festive lights and music, creating a magical holiday experience!
Whether you're looking for an active lifestyle or a peaceful retreat, this home and community offer the best of both worlds. Schedule your private tour today and experience the Saddlebag Lake lifestyle for yourself!
Location
State FL
County Polk
Community Saddlebag Lake
Zoning PUD
Rooms
Other Rooms Inside Utility
Interior
Interior Features Ceiling Fans(s), Open Floorplan, Primary Bedroom Main Floor, Solid Wood Cabinets, Split Bedroom, Thermostat
Heating Central
Cooling Central Air
Flooring Laminate, Vinyl
Furnishings Partially
Fireplace false
Appliance Dishwasher, Dryer, Microwave, Range, Refrigerator, Washer
Laundry Inside, Laundry Room
Exterior
Exterior Feature Sliding Doors
Parking Features Driveway
Community Features Clubhouse, Deed Restrictions, Fitness Center, Gated Community - No Guard, Golf Carts OK, Pool, Tennis Courts
Utilities Available Public
Amenities Available Fitness Center, Gated, Pickleball Court(s), Pool, Shuffleboard Court
Waterfront Description Lake
View Y/N Yes
Water Access Yes
Water Access Desc Lake
View Water
Roof Type Metal
Porch Enclosed, Front Porch, Rear Porch
Attached Garage false
Garage false
Private Pool No
Building
Lot Description Conservation Area
Story 1
Entry Level One
Foundation Crawlspace, Slab
Lot Size Range 0 to less than 1/4
Sewer Public Sewer
Water Public
Structure Type Vinyl Siding
New Construction false
Schools
Elementary Schools Spook Hill Elem
Middle Schools Mclaughlin Middle
High Schools Bartow High
Others
Pets Allowed Yes
HOA Fee Include Trash,Water
Senior Community Yes
Ownership Fee Simple
Monthly Total Fees $226
Acceptable Financing Cash, Conventional, FHA, VA Loan
Membership Fee Required Required
Listing Terms Cash, Conventional, FHA, VA Loan
Special Listing Condition None
Virtual Tour https://www.zillow.com/view-imx/b19c9648-14fd-4b78-b40e-480f18717cbe?setAttribution=mls&wl=true&initialViewType=pano&utm_source=dashboard






