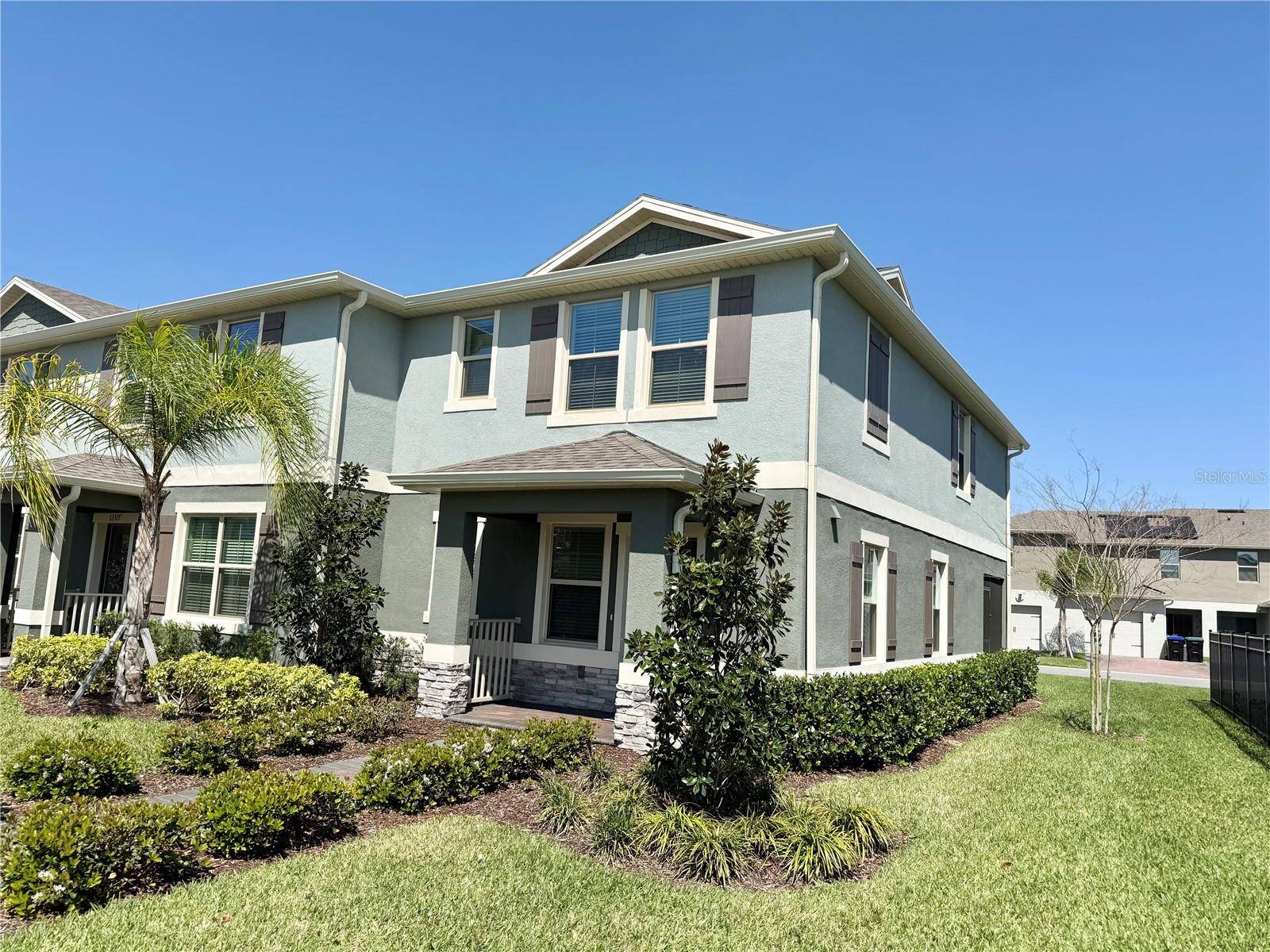13311 PONTOON RD Winter Garden, FL 34787
3 Beds
3 Baths
1,814 SqFt
UPDATED:
Key Details
Property Type Townhouse
Sub Type Townhouse
Listing Status Active
Purchase Type For Rent
Square Footage 1,814 sqft
Subdivision Waterleigh Ph 4A
MLS Listing ID O6293860
Bedrooms 3
Full Baths 2
Half Baths 1
HOA Y/N No
Originating Board Stellar MLS
Year Built 2023
Lot Size 4,356 Sqft
Acres 0.1
Property Sub-Type Townhouse
Property Description
Step inside and be greeted by an open concept floor plan bathed in natural light. The expansive kitchen boasts granite countertops, stainless steel appliances, and a spacious pantry—ideal for creating delicious meals and entertaining guests. The living room and dining room seamlessly flow together, with a convenient powder bath nearby, ensuring your gatherings are effortless and enjoyable. Ample storage is a standout feature of this home, with multiple closets, including a versatile under-stair storage area. Step outside to your screened-in lanai, where you can unwind and enjoy views of your peaceful green space, and with the option to add fencing, your privacy is guaranteed. Upstairs, discover a generous loft space—perfect for a home office, additional living room, or playroom. The split floorplan offers a serene and spacious primary suite with an ensuite featuring granite countertops with a double sink, a walk-in shower, and an expansive walk-in closet. Across the hall, two additional bedrooms share a second full bath, complete with a shower/tub combo and granite vanity sink. Additional closets and a laundry closet make day-to-day living even more convenient. The home also features your own garage with a long driveway, offering plenty of space for family vehicles or guests. For even more convenience, there is plenty of street parking available. Immaculately maintained and move-in ready, this townhome is waiting for you.
Location
State FL
County Orange
Community Waterleigh Ph 4A
Interior
Interior Features Ceiling Fans(s), Eat-in Kitchen, Kitchen/Family Room Combo, Living Room/Dining Room Combo
Heating Central
Cooling Central Air
Flooring Carpet, Tile
Furnishings Unfurnished
Fireplace false
Appliance Dryer, Range, Refrigerator, Washer
Laundry Inside
Exterior
Exterior Feature Sidewalk, Sliding Doors
Garage Spaces 1.0
Community Features Clubhouse, Fitness Center, Playground, Pool, Tennis Court(s)
Utilities Available Cable Connected, Electricity Available, Sewer Available
Amenities Available Clubhouse, Fitness Center, Pool, Tennis Court(s)
Porch Covered, Rear Porch, Screened
Attached Garage true
Garage true
Private Pool No
Building
Story 2
Entry Level Two
Sewer Public Sewer
Water Public
New Construction false
Schools
Elementary Schools Water Spring Elementary
Middle Schools Water Spring Middle
High Schools Horizon High School
Others
Pets Allowed Breed Restrictions, Cats OK, Dogs OK, Pet Deposit, Yes
Senior Community No
Membership Fee Required Required
Virtual Tour https://www.propertypanorama.com/instaview/stellar/O6293860






