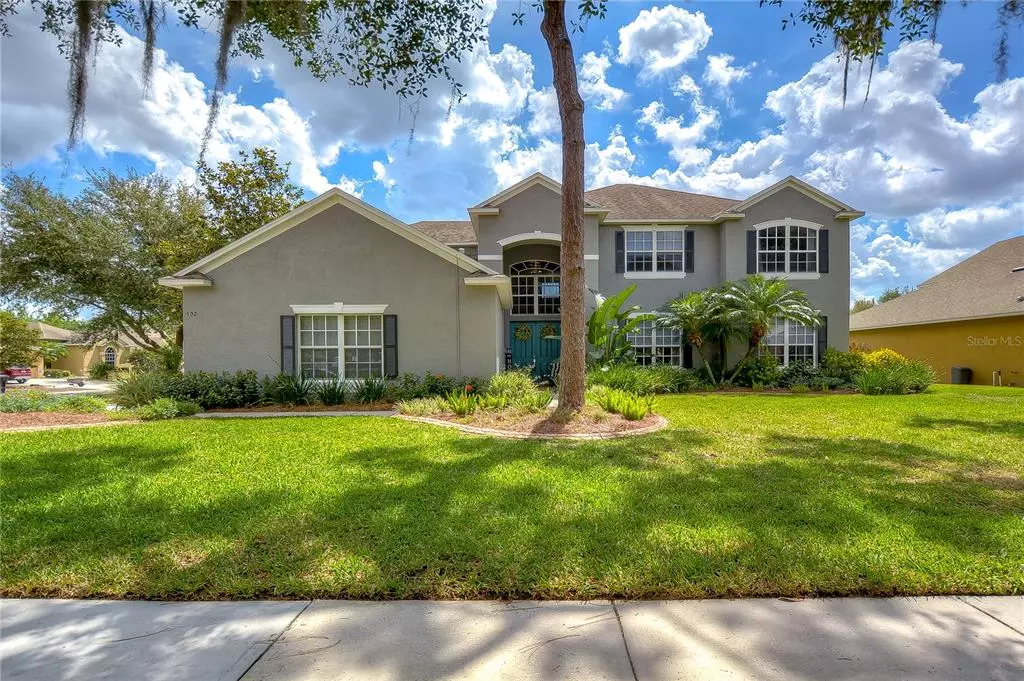$490,000
$475,000
3.2%For more information regarding the value of a property, please contact us for a free consultation.
302 CARRIAGE OAK PL Seffner, FL 33584
5 Beds
3 Baths
3,823 SqFt
Key Details
Sold Price $490,000
Property Type Single Family Home
Sub Type Single Family Residence
Listing Status Sold
Purchase Type For Sale
Square Footage 3,823 sqft
Price per Sqft $128
Subdivision Lake Weeks
MLS Listing ID T3304355
Sold Date 06/23/21
Bedrooms 5
Full Baths 3
Construction Status Financing,Inspections
HOA Fees $124/qua
HOA Y/N Yes
Year Built 2004
Annual Tax Amount $5,171
Lot Size 10,890 Sqft
Acres 0.25
Lot Dimensions 92.38x116
Property Description
WOW, what a showstopper! This home has been remodeled TOP TO BOTTOM, no detail untouched! Since purchasing the home, the owners have added hardwood flooring, painted the interior and exterior, upgraded the kitchen, and updated the backyard! Get ready to pack your bags and move in! This well-appointed home is located in the gated neighborhood of Lake Weeks and just minutes away from I-75! Nestled on a corner lot with remarkable landscaping and side entry garage, this curb appeal leaves nothing left to be desired! Take a tour and discover the beautiful hardwood flooring, soaring ceilings, updated lighting, neutral paint, and open concept that carries throughout the home! The combination formal living and dining areas are perfect for entertaining guests! Natural light flows through this home effortlessly! Step into the dreamy kitchen! This upgraded beauty features marble countertops, 42 in cabinets with crown, stainless appliances including a built-in oven, captivating backsplash, and bright breakfast nook with exit to the lanai! The kitchen flows into the spacious family room with the most impeccable wood accent wall that has been added! Pocket sliders lead out to the screened and covered lanai so indoor/outdoor entertaining will be a breeze! An enchanting master suite is privately tucked away near the back of the home with exit to the lanai, large walk-in closet, and spa-like master bathroom with his and hers sinks with makeup vanity, garden tub, and large walk-in shower! A second bedroom at the front of the home behind double doors is perfect for guests with a full bathroom nearby! Upstairs there are three generous-sized bedrooms sharing an updated bathroom with dual sinks! Across the bridged hallway is a large bonus room to become the perfect playroom to hide the toys or a magnificent movie room of your dreams! The screened and covered lanai offers space to relax and enjoy the Florida weather! The current owners have added a new fence in 2018 and a 23x23 concrete patio for additional space to kick back and enjoy company while still having plenty of yard space! Are you ready to end your home search? Because we promise, you won't find another home like this!
Location
State FL
County Hillsborough
Community Lake Weeks
Zoning PD
Rooms
Other Rooms Bonus Room, Family Room, Formal Dining Room Separate, Formal Living Room Separate, Inside Utility
Interior
Interior Features Ceiling Fans(s), Eat-in Kitchen, High Ceilings, Living Room/Dining Room Combo, Master Bedroom Main Floor, Open Floorplan, Solid Wood Cabinets, Split Bedroom, Stone Counters, Thermostat, Walk-In Closet(s), Window Treatments
Heating Central, Electric
Cooling Central Air
Flooring Carpet, Ceramic Tile, Hardwood
Fireplace false
Appliance Built-In Oven, Convection Oven, Cooktop, Dishwasher, Disposal, Exhaust Fan, Gas Water Heater, Microwave
Laundry Inside, Laundry Room
Exterior
Exterior Feature Fence, Irrigation System, Lighting, Sidewalk, Sliding Doors
Parking Features Driveway, Garage Faces Side
Garage Spaces 2.0
Fence Wood
Community Features Gated, Sidewalks
Utilities Available BB/HS Internet Available, Cable Available, Cable Connected, Electricity Available, Electricity Connected, Natural Gas Available, Natural Gas Connected, Phone Available, Public, Sewer Available, Street Lights, Underground Utilities, Water Available
Amenities Available Gated
Roof Type Shingle
Porch Covered, Patio, Rear Porch, Screened
Attached Garage true
Garage true
Private Pool No
Building
Lot Description Corner Lot, In County, Sidewalk, Paved
Story 2
Entry Level Two
Foundation Slab
Lot Size Range 1/4 to less than 1/2
Sewer Public Sewer
Water Public
Architectural Style Contemporary, Traditional
Structure Type Stucco
New Construction false
Construction Status Financing,Inspections
Schools
Elementary Schools Lopez-Hb
Middle Schools Burnett-Hb
High Schools Armwood-Hb
Others
Pets Allowed Yes
Senior Community No
Ownership Fee Simple
Monthly Total Fees $124
Membership Fee Required Required
Special Listing Condition None
Read Less
Want to know what your home might be worth? Contact us for a FREE valuation!

Our team is ready to help you sell your home for the highest possible price ASAP

© 2025 My Florida Regional MLS DBA Stellar MLS. All Rights Reserved.
Bought with CENTURY 21 AFFILIATED

