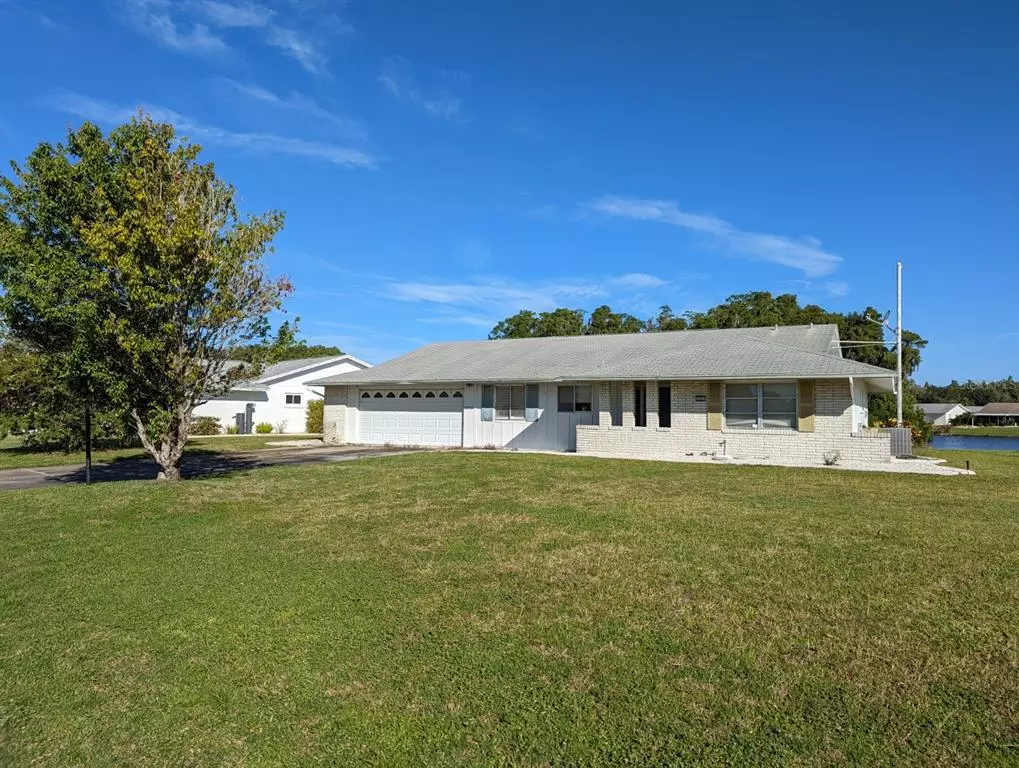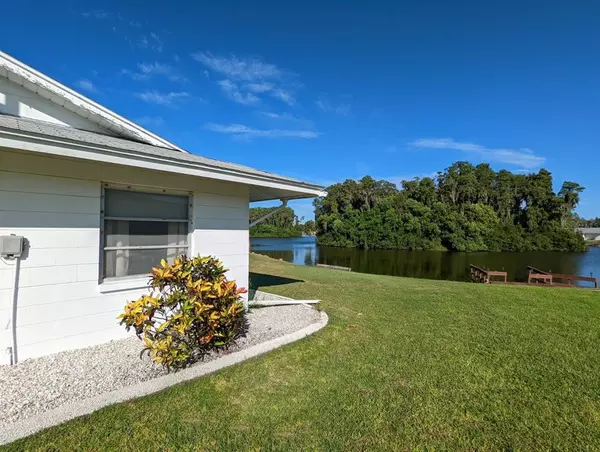$166,250
$175,000
5.0%For more information regarding the value of a property, please contact us for a free consultation.
1601 MONMOUTH DR Sun City Center, FL 33573
3 Beds
2 Baths
1,402 SqFt
Key Details
Sold Price $166,250
Property Type Single Family Home
Sub Type Single Family Residence
Listing Status Sold
Purchase Type For Sale
Square Footage 1,402 sqft
Price per Sqft $118
Subdivision Sun City Center
MLS Listing ID T3399024
Sold Date 09/22/22
Bedrooms 3
Full Baths 2
Construction Status No Contingency
HOA Fees $25/ann
HOA Y/N Yes
Originating Board Stellar MLS
Year Built 1968
Annual Tax Amount $1,278
Lot Size 0.300 Acres
Acres 0.3
Lot Dimensions 120x109
Property Description
A PRIME LAKE VIEW FROM A LARGE CORNER YARD ON A CUL-DE-SAC STREET is the key to this home in the heart of Sun City Center! It's a great spot halfway between the east and west ends of the retirement mecca, so you're close to all the shops, restaurants, health care and recreation opportunities. A Florida room in back takes advantage of the water view, and a double-doored utility room behind the 2-car garage expands your space considerably beyond the 1,400 SF provided by 2 bedrooms, 2 baths, central living and dining rooms and a front kitchen. This home does need some work inside, especially in the kitchen, and outside in particular replacing the original roof. But the HVAC is only 6 years old and the electrical panel was replaced 5 years ago, so at least there's a start to making this the right place for your Florida lifestyle!
Location
State FL
County Hillsborough
Community Sun City Center
Zoning RSC-6
Interior
Interior Features Ninguno
Heating Central, Electric
Cooling Central Air
Flooring Carpet, Concrete, Laminate, Tile
Furnishings Unfurnished
Fireplace false
Appliance Built-In Oven, Cooktop, Dishwasher, Electric Water Heater, Microwave, Range, Refrigerator
Laundry Inside, Laundry Room
Exterior
Exterior Feature Irrigation System, Sidewalk
Garage Driveway, Garage Door Opener
Garage Spaces 2.0
Community Features Association Recreation - Owned, Deed Restrictions, Fitness Center, Golf Carts OK, Golf, Park, Pool, Sidewalks, Special Community Restrictions, Tennis Courts
Utilities Available BB/HS Internet Available, Electricity Connected, Public, Sewer Connected, Sprinkler Recycled, Street Lights, Underground Utilities, Water Connected
Amenities Available Basketball Court, Clubhouse, Fitness Center, Golf Course, Park, Recreation Facilities, Shuffleboard Court, Tennis Court(s)
Waterfront true
Waterfront Description Lake
View Y/N 1
Water Access 1
Water Access Desc Lake
View Water
Roof Type Shingle
Parking Type Driveway, Garage Door Opener
Attached Garage true
Garage true
Private Pool No
Building
Lot Description Conservation Area, Corner Lot, Cul-De-Sac, In County, Oversized Lot, Sidewalk, Paved, Unincorporated
Entry Level One
Foundation Slab
Lot Size Range 1/4 to less than 1/2
Sewer Public Sewer
Water Public
Architectural Style Contemporary
Structure Type Block
New Construction false
Construction Status No Contingency
Schools
Elementary Schools Cypress Creek-Hb
Middle Schools Shields-Hb
High Schools Lennard-Hb
Others
Pets Allowed Yes
HOA Fee Include Pool, Pool, Recreational Facilities
Senior Community Yes
Ownership Fee Simple
Monthly Total Fees $25
Acceptable Financing Cash, Conventional
Membership Fee Required Required
Listing Terms Cash, Conventional
Special Listing Condition None
Read Less
Want to know what your home might be worth? Contact us for a FREE valuation!

Our team is ready to help you sell your home for the highest possible price ASAP

© 2024 My Florida Regional MLS DBA Stellar MLS. All Rights Reserved.
Bought with RE/MAX ALLIANCE GROUP






