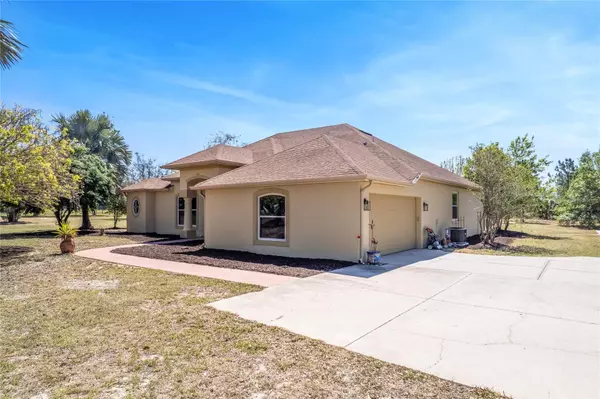$795,000
$830,000
4.2%For more information regarding the value of a property, please contact us for a free consultation.
17410 HARTWOOD MARSH RD Winter Garden, FL 34787
3 Beds
2 Baths
2,487 SqFt
Key Details
Sold Price $795,000
Property Type Single Family Home
Sub Type Single Family Residence
Listing Status Sold
Purchase Type For Sale
Square Footage 2,487 sqft
Price per Sqft $319
Subdivision Avalon Estates
MLS Listing ID O6098264
Sold Date 05/08/23
Bedrooms 3
Full Baths 2
Construction Status Financing,Inspections
HOA Y/N No
Originating Board Stellar MLS
Year Built 2000
Annual Tax Amount $436
Lot Size 4.220 Acres
Acres 4.22
Property Description
You will not want to leave this amazing 3 bedroom, 2 bath solar home situated on 4.22 acres of serene land in Winter Garden. Conveniently located off Hartwood Marsh in one of the best locations, while tucked 300 feet back behind an electronic front gate that adds an extra layer of security and convenience, along with a concrete wall that surrounds the front, providing privacy and a sense of exclusivity. The double door entry opens to the large foyer which leads to both the living and dining rooms and reveals the spacious, open concept layout. Get your work done at home in the adjacent office with high ceilings, built-in shelving, and crown molding. There is plenty of cabinet and countertop space in the kitchen, plus a breakfast nook with a mitered window showcasing the expansive estate, all overlooking the spacious living room featuring beautiful wide plank wood flooring and sliding glass doors that lead to the screened lanai. The primary retreat boasts laminate wood floors as well as sliding glass door access to the screened-in lanai as well as a private screened patio with a hot tub. Other features include built in shelving, a large walk-in closet, and an en-suite bath with a double sink vanity, garden tub, and a walk-in shower. The remaining 2 bedrooms, one with a built-in Murphy bed share a full bathroom. This unique property boasts a detached 42 x 50 metal garage, with a 12-foot garage door and a 10-foot door making this perfect for storing your RV, boat or any vehicles as well as provides the perfect space for an industrial small business or your favorite hobby. It is also built to withstand a category 5 hurricane making it the perfect hurricane shelter. This home is perfect for those seeking peace and tranquility, while still being within easy reach of all the amenities of the city. Don't miss out on this incredible opportunity to make this home yours!
Location
State FL
County Lake
Community Avalon Estates
Zoning A
Rooms
Other Rooms Breakfast Room Separate, Den/Library/Office, Formal Dining Room Separate, Inside Utility
Interior
Interior Features Ceiling Fans(s), Crown Molding, Eat-in Kitchen, High Ceilings, Kitchen/Family Room Combo, Open Floorplan, Solid Wood Cabinets, Split Bedroom, Thermostat, Walk-In Closet(s)
Heating Central, Electric, Heat Pump
Cooling Central Air
Flooring Ceramic Tile, Laminate, Vinyl, Wood
Fireplace false
Appliance Dishwasher, Disposal, Dryer, Electric Water Heater, Microwave, Range, Refrigerator, Washer
Laundry Inside, Laundry Room
Exterior
Exterior Feature Other, Private Mailbox, Sliding Doors
Garage Driveway, Garage Door Opener, Garage Faces Side, RV Garage
Garage Spaces 8.0
Fence Fenced, Masonry, Other
Utilities Available Cable Available, Electricity Connected
Waterfront false
View Trees/Woods
Roof Type Shingle
Parking Type Driveway, Garage Door Opener, Garage Faces Side, RV Garage
Attached Garage true
Garage true
Private Pool No
Building
Lot Description In County, Level, Paved
Story 1
Entry Level One
Foundation Slab
Lot Size Range 2 to less than 5
Sewer Septic Tank
Water Well
Architectural Style Contemporary
Structure Type Block, Stucco
New Construction false
Construction Status Financing,Inspections
Schools
Elementary Schools Lost Lake Elem
Middle Schools Windy Hill Middle
High Schools East Ridge High
Others
Pets Allowed Yes
Senior Community No
Ownership Fee Simple
Acceptable Financing Cash, Conventional, VA Loan
Listing Terms Cash, Conventional, VA Loan
Special Listing Condition None
Read Less
Want to know what your home might be worth? Contact us for a FREE valuation!

Our team is ready to help you sell your home for the highest possible price ASAP

© 2024 My Florida Regional MLS DBA Stellar MLS. All Rights Reserved.
Bought with KELLER WILLIAMS REALTY AT THE LAKES






