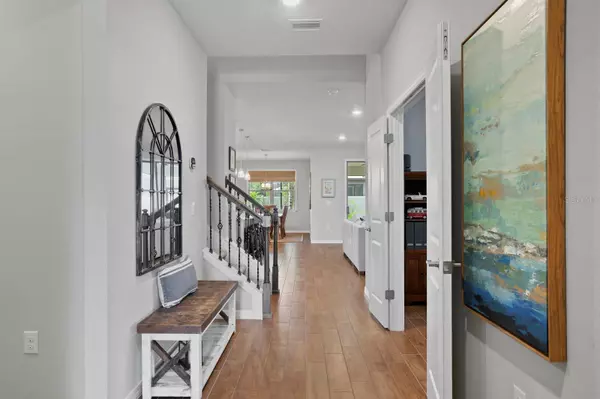$690,000
$700,000
1.4%For more information regarding the value of a property, please contact us for a free consultation.
18908 WILLOWMORE CEDAR DR Lutz, FL 33558
3 Beds
3 Baths
2,763 SqFt
Key Details
Sold Price $690,000
Property Type Single Family Home
Sub Type Single Family Residence
Listing Status Sold
Purchase Type For Sale
Square Footage 2,763 sqft
Price per Sqft $249
Subdivision Birchwood Preserve North Ph 1
MLS Listing ID T3455501
Sold Date 08/03/23
Bedrooms 3
Full Baths 3
Construction Status No Contingency
HOA Fees $177/mo
HOA Y/N Yes
Originating Board Stellar MLS
Year Built 2019
Annual Tax Amount $6,220
Lot Size 5,662 Sqft
Acres 0.13
Lot Dimensions 50x120
Property Description
**Take a VIRTUAL VIDEO TOUR of this home now at www.18908WillowmoreCedar.com** Welcome home to this gorgeous 2019 home in the highly sought after gated community of Birchwood Preserve in beautiful Lutz, FL. Located along a quiet street, this home is zoned for one of Hillsborough county's premier school districts – all A-rated schools (McKitrick/Martinez/Steinbrenner)! With nearly 2,800sqft of living space, this home features 3 bedrooms + office + large bonus room, 3 full baths and a 3-car garage! As you arrive, you'll find a brick paver driveway and fantastic curb appeal in the professionally landscaped yard with accent lighting. Enter through a custom glass front door into a spacious foyer with high ceilings and wood-look ceramic tile floors throughout the main living spaces. Privacy abounds in this 3-way split bedroom floor plan. Just off the foyer is the 1st bedroom, accented by a large bay window that allows for tons of natural light. Adjacent to this bedroom is the 1st floor full bath featuring quartz counters and a walk-in shower. Further down the foyer are French doors leading to the home office/gym which can easily be converted into a 4th bedroom. The space then opens up to a large kitchen/family room/dining room combo. The gourmet kitchen features quart counters, 42” upgraded cabinets, quartz counters, large island with breakfast bar, pendant light, tiled backsplash and a complete set of stainless Kitchen Aid appliances. The spacious family room features triple sliders and 4 decorative windows along with crisp paint colors to make this a tranquil gathering space. Also off the kitchen is the large formal dining room with backyard views. Along the back of the home is the master suite. You'll find a spacious master and large master bath with dual sinks, quartz counters, an oversized frameless glass shower and walk-in-closet with custom organizers. Head upstairs to find a huge 500+sqft bonus room along with the 3rd bedroom and 3rd full bath. Outside, you'll find an extended lanai with pavers, ceiling fans and plenty of room for enjoying outdoor living and admiring the tropical landscaping in the fully-fenced backyard. Additional conveniences and upgrades include a large laundry room with custom cabinets, a touchdown space just off the 3-car tandem garage, water treatment system, HVAC w/air purification systems, garage storage shelving and more! Enjoy the resort-style community pool and playground, low HOA dues, no CDD fees and easy access to Dale Mabry, Veterans Expressway and local shopping and dining.
Location
State FL
County Hillsborough
Community Birchwood Preserve North Ph 1
Zoning PD
Rooms
Other Rooms Bonus Room, Den/Library/Office, Family Room, Formal Dining Room Separate, Inside Utility
Interior
Interior Features Ceiling Fans(s), Eat-in Kitchen, High Ceilings, Kitchen/Family Room Combo, Master Bedroom Main Floor, Open Floorplan, Solid Wood Cabinets, Split Bedroom, Stone Counters, Thermostat, Walk-In Closet(s)
Heating Central, Electric
Cooling Central Air
Flooring Brick, Carpet, Ceramic Tile
Furnishings Unfurnished
Fireplace false
Appliance Built-In Oven, Convection Oven, Cooktop, Dishwasher, Disposal, Electric Water Heater, Microwave, Range Hood, Refrigerator, Water Softener
Laundry Inside, Laundry Room
Exterior
Exterior Feature Hurricane Shutters, Irrigation System, Lighting, Rain Gutters, Sidewalk, Sliding Doors, Sprinkler Metered
Parking Features Driveway, Garage Door Opener, Ground Level, Off Street, Oversized, Tandem
Garage Spaces 3.0
Fence Vinyl
Community Features Community Mailbox, Deed Restrictions, Gated Community - No Guard, Playground, Pool, Sidewalks
Utilities Available BB/HS Internet Available, Cable Available, Electricity Connected, Fiber Optics, Public, Sewer Connected, Sprinkler Meter, Street Lights, Underground Utilities, Water Connected
Amenities Available Gated, Playground, Pool, Recreation Facilities
Roof Type Shingle
Porch Enclosed, Front Porch, Rear Porch, Screened
Attached Garage true
Garage true
Private Pool No
Building
Lot Description In County, Landscaped, Level, Sidewalk, Paved, Private
Story 2
Entry Level Two
Foundation Slab
Lot Size Range 0 to less than 1/4
Builder Name Pulte
Sewer Public Sewer
Water Private
Architectural Style Florida, Traditional
Structure Type Block, Stucco
New Construction false
Construction Status No Contingency
Schools
Elementary Schools Mckitrick-Hb
Middle Schools Martinez-Hb
High Schools Steinbrenner High School
Others
Pets Allowed Breed Restrictions, Yes
HOA Fee Include Common Area Taxes, Pool, Management, Private Road, Recreational Facilities
Senior Community No
Pet Size Extra Large (101+ Lbs.)
Ownership Fee Simple
Monthly Total Fees $177
Acceptable Financing Cash, Conventional, VA Loan
Membership Fee Required Required
Listing Terms Cash, Conventional, VA Loan
Special Listing Condition None
Read Less
Want to know what your home might be worth? Contact us for a FREE valuation!

Our team is ready to help you sell your home for the highest possible price ASAP

© 2025 My Florida Regional MLS DBA Stellar MLS. All Rights Reserved.
Bought with BHHS FLORIDA PROPERTIES GROUP





