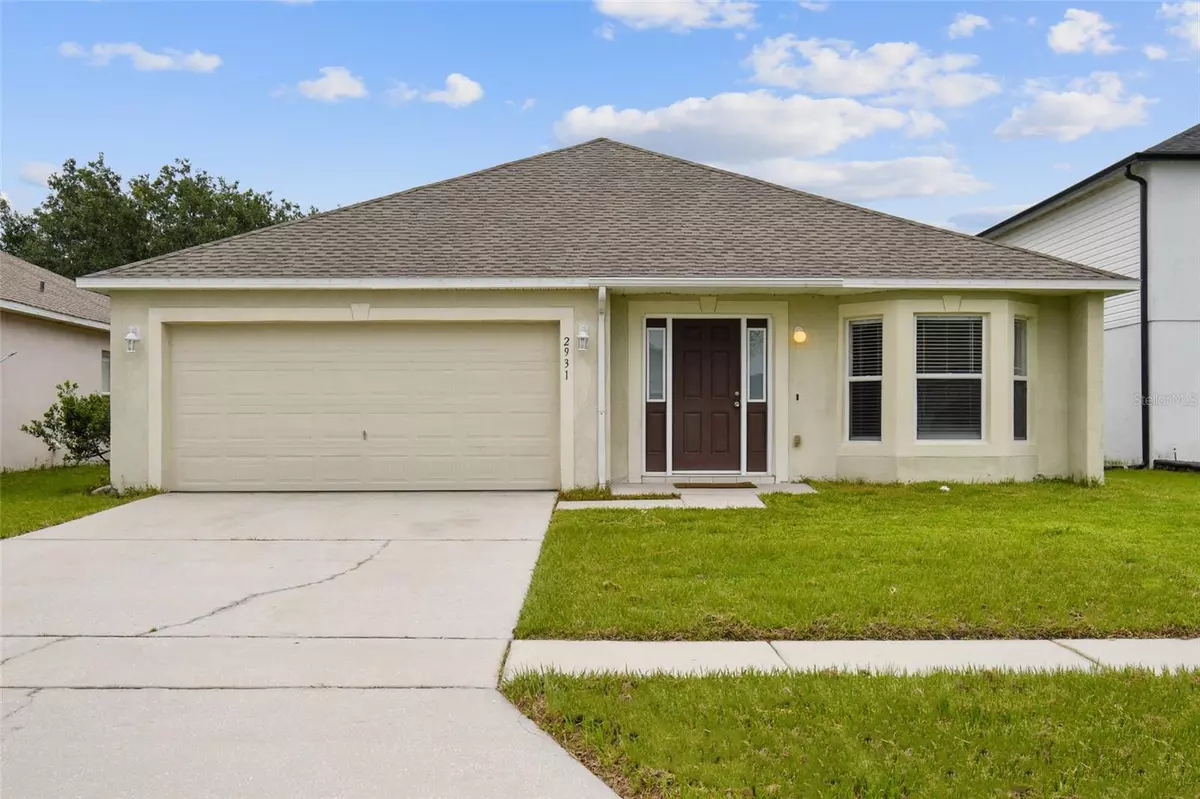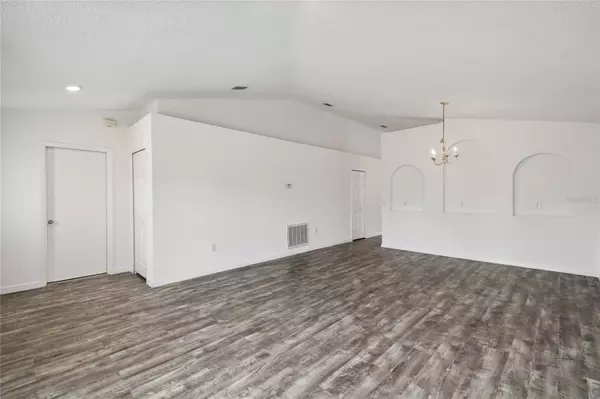$370,000
$375,900
1.6%For more information regarding the value of a property, please contact us for a free consultation.
2931 ELBIB DRIVE Saint Cloud, FL 34772
4 Beds
2 Baths
1,972 SqFt
Key Details
Sold Price $370,000
Property Type Single Family Home
Sub Type Single Family Residence
Listing Status Sold
Purchase Type For Sale
Square Footage 1,972 sqft
Price per Sqft $187
Subdivision Canoe Creek Estates
MLS Listing ID O6120659
Sold Date 09/26/23
Bedrooms 4
Full Baths 2
Construction Status Appraisal,Financing,Inspections
HOA Fees $29/ann
HOA Y/N Yes
Originating Board Stellar MLS
Year Built 2004
Annual Tax Amount $4,369
Lot Size 5,227 Sqft
Acres 0.12
Lot Dimensions 50X105
Property Description
Hello first time homebuyers or investors, or those looking for a bigger place. Picture this: a lovely pond-front home, one story, all fresh and newly painted, just waiting for the next loving owners to move in and enjoy. With over 1900 sf, this home is roomy. It's got a formal living room and dining room for those fabulous gatherings, but also a family room - kitchen combo, 'cause we all know that we all want to hang out where the food is. There are are four cozy bedrooms, so there's plenty of space for everyone. The floor plan is well-thought-out, designed for smart living giving a separation from formal to comfy living. You can set up this home just the way you like it, there's plenty of space to enjoy every single moment. The open kitchen keeps the cook engaged with those in the family room, and has a breakfast bar where you can serve breakfast to the kiddies or simply enjoy your morning coffee while contemplating the day ahead. The family room overlooks the serene pond, great for meditation, relaxation, or simply to enjoy the view. Vinyl flooring throughout is easy to clean, stylish, and perfect for the whole family. There's a two-car garage too, 'cause we all need a place to park those wheels. So, if you're lookin' for a place to call home or an investment opportunity, this one's a winner, don't miss out on this personal paradise!
Location
State FL
County Osceola
Community Canoe Creek Estates
Zoning SPUD/PLANU
Interior
Interior Features Kitchen/Family Room Combo, Living Room/Dining Room Combo, Master Bedroom Main Floor
Heating Electric
Cooling Central Air
Flooring Tile, Vinyl
Furnishings Unfurnished
Fireplace false
Appliance Disposal, Microwave, Range, Refrigerator
Laundry Laundry Room
Exterior
Exterior Feature Sidewalk
Parking Features Garage Door Opener
Garage Spaces 2.0
Community Features Sidewalks
Utilities Available Public
Waterfront Description Pond
View Y/N 1
View Water
Roof Type Shingle
Attached Garage true
Garage true
Private Pool No
Building
Lot Description Sidewalk, Paved
Entry Level One
Foundation Slab
Lot Size Range 0 to less than 1/4
Sewer Public Sewer
Water Public
Architectural Style Traditional
Structure Type Block, Stucco
New Construction false
Construction Status Appraisal,Financing,Inspections
Others
Pets Allowed Yes
HOA Fee Include Common Area Taxes
Senior Community No
Ownership Fee Simple
Monthly Total Fees $29
Acceptable Financing Cash, Conventional, FHA, VA Loan
Membership Fee Required Required
Listing Terms Cash, Conventional, FHA, VA Loan
Special Listing Condition None
Read Less
Want to know what your home might be worth? Contact us for a FREE valuation!

Our team is ready to help you sell your home for the highest possible price ASAP

© 2025 My Florida Regional MLS DBA Stellar MLS. All Rights Reserved.
Bought with EXP REALTY LLC





