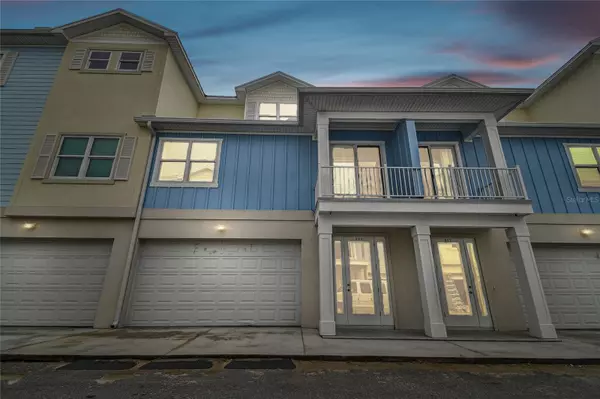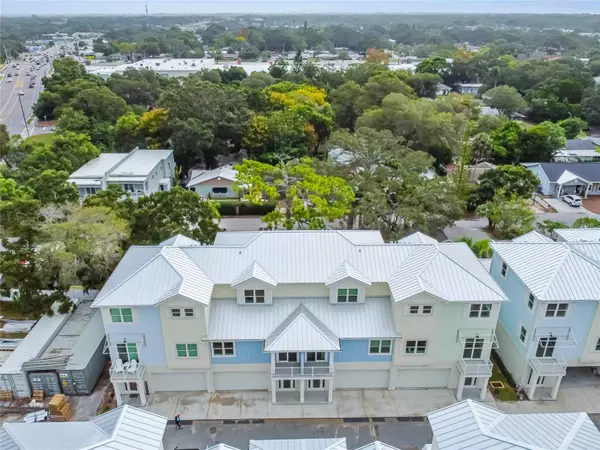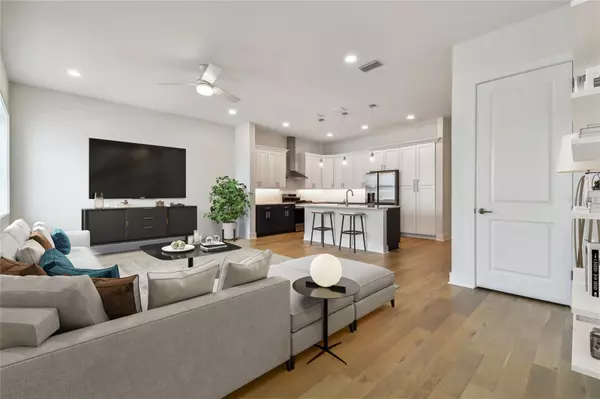$787,500
$795,000
0.9%For more information regarding the value of a property, please contact us for a free consultation.
839 OAK BEND LN Dunedin, FL 34698
3 Beds
3 Baths
2,263 SqFt
Key Details
Sold Price $787,500
Property Type Townhouse
Sub Type Townhouse
Listing Status Sold
Purchase Type For Sale
Square Footage 2,263 sqft
Price per Sqft $347
Subdivision Oak Bend Twnhms
MLS Listing ID T3479030
Sold Date 12/05/23
Bedrooms 3
Full Baths 3
HOA Fees $265/mo
HOA Y/N Yes
Originating Board Stellar MLS
Year Built 2022
Annual Tax Amount $674
Lot Size 1,742 Sqft
Acres 0.04
Property Description
**PRICE IMPROVEMENT** for this BRAND NEW 2023 stunning townhome in the heart of Delightful Dunedin. Located in the Oak Bend community, this home is not only beautiful but durable being built with Concrete Forms (ICF) that are the most superior in residential construction for the R-rating, wind rating plus sound, termite and mold resistance! As well as Miami-Dade Impact windows and doors, residential 3 stop elevator, 8-inch trimmed window casing, solid core interior doors, tankless gas water heaters, LED Lighting, cement board siding, standing seam metal roof. It has all the modern features you could want such as elevated 4-car garage design, 10' ceilings and 8' doors, access to upper stories via elevator, lovely luxury vinyl floors, tiled baths and ceiling fans throughout. The main floor is an impressive open concept with chefs dream of a kitchen featuring quartz countertops, island that can seat several for dining, solid wood chic shaker dual-color cabinetry as well as high end stainless appliances including a GAS stove. This opens up to the huge living area that spills out to the balcony to enjoy the Dunedin vibe. Also on this floor is a generous size bedroom and bath featuring quartz counter and fully tiled shower over tub. As well as a sizable laundry room. Elevator or stairs up to the third floor where you'll find the other guest bedroom with walk in closet and bath featuring quartz counters and walk in shower. The primary bedroom is spacious with massive walk-in closet and en-suite bath that provides dual vanities on quartz counters and oversized walk-in shower. When completed the Oak Bend Townhomes will offer a large landscaped pool area with pavers, lighting and a bath house. Oak Bend is located by Main St for easy access to everything including downtown, the Pinellas trail, shopping, restaurants, the Hospital, golf courses and intracoastal marinas. Oak Bend community supports the greening of Dunedin through its design and location. Enjoy walkability to all of Downtown Dunedin amenities. Save energy and money by reducing your car dependency but just a short drive to Honeymoon Island and the Ferry to Caladesi Island. So many options when you choose this amazing home!
Location
State FL
County Pinellas
Community Oak Bend Twnhms
Interior
Interior Features Ceiling Fans(s), Elevator, High Ceilings, Kitchen/Family Room Combo, Living Room/Dining Room Combo, Master Bedroom Upstairs, Open Floorplan, Solid Wood Cabinets, Stone Counters, Thermostat, Walk-In Closet(s)
Heating Central, Electric
Cooling Central Air
Flooring Hardwood
Furnishings Unfurnished
Fireplace false
Appliance Built-In Oven, Cooktop, Dishwasher, Disposal, Microwave, Range Hood, Refrigerator, Tankless Water Heater
Laundry Inside, Laundry Room
Exterior
Exterior Feature Balcony, Irrigation System, Private Mailbox, Sliding Doors
Parking Features Garage Door Opener
Garage Spaces 4.0
Fence Wood
Community Features Deed Restrictions, Pool
Utilities Available Electricity Connected, Natural Gas Connected, Sewer Connected, Water Connected
View Garden
Roof Type Metal
Porch Covered, Front Porch, Patio, Rear Porch
Attached Garage true
Garage true
Private Pool No
Building
Lot Description City Limits, Near Public Transit, Paved
Story 3
Entry Level Three Or More
Foundation Slab
Lot Size Range 0 to less than 1/4
Sewer Public Sewer
Water Public
Architectural Style Contemporary
Structure Type ICFs (Insulated Concrete Forms),Stucco,Wood Siding
New Construction true
Others
Pets Allowed Breed Restrictions, Yes
HOA Fee Include Maintenance Grounds,Pool,Private Road
Senior Community No
Pet Size Extra Large (101+ Lbs.)
Ownership Fee Simple
Monthly Total Fees $265
Membership Fee Required Required
Num of Pet 2
Special Listing Condition None
Read Less
Want to know what your home might be worth? Contact us for a FREE valuation!

Our team is ready to help you sell your home for the highest possible price ASAP

© 2025 My Florida Regional MLS DBA Stellar MLS. All Rights Reserved.
Bought with KELLER WILLIAMS TAMPA PROP.





