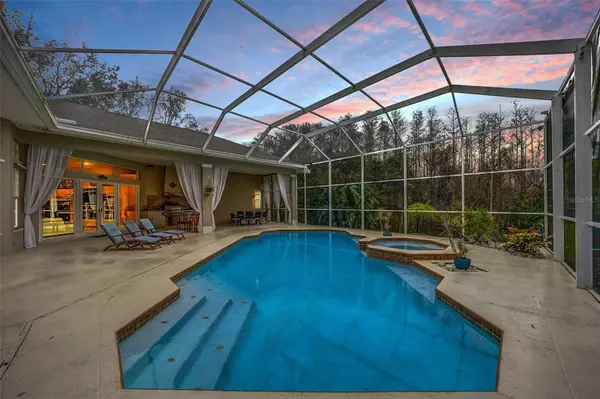$1,043,000
$1,100,000
5.2%For more information regarding the value of a property, please contact us for a free consultation.
855 CYPRESS LAKEVIEW CT Tarpon Springs, FL 34688
5 Beds
4 Baths
3,862 SqFt
Key Details
Sold Price $1,043,000
Property Type Single Family Home
Sub Type Single Family Residence
Listing Status Sold
Purchase Type For Sale
Square Footage 3,862 sqft
Price per Sqft $270
Subdivision Cypress Lakes Estates Ph I
MLS Listing ID U8226975
Sold Date 03/29/24
Bedrooms 5
Full Baths 3
Half Baths 1
Construction Status Financing
HOA Fees $26
HOA Y/N Yes
Originating Board Stellar MLS
Year Built 1992
Annual Tax Amount $9,193
Lot Size 1.030 Acres
Acres 1.03
Lot Dimensions 161x240
Property Description
Fall in love with the Traditional Style and Charm of this Constanza Built “St Andrew's” model Home Nestled in Cypress Lakes Estates on a private one Acre (161x240), Cul De Sac Lot Corner Lot. The long Circular Drive provides plenty of space for parking. Showcasing over 3,800 sq ft this 5 Bedroom, 3.5 Bath, 3 Car Garage Home is in prestige condition. Enter Double Glass Doors into the warm and inviting Foyer. This well appointed Home features a Formal Living and Dining Room with beautiful Neutral Tile Flooring & Sliders to the Patio. The 3 way split Floor Plan shows light and bright providing an effortless Open and Airy feel. Escape to the Master Suite with Double Doors, Luxury Vinyl Flooring, Lighted Tray Ceiling and Private sitting area overlooking the Lanai. The Master Bath features Dual sinks, Step-in shower and Soaking Tub with His and Hers Large Walk-in Closets with organizers. The Heart of the Home is the Family Room and Chefs Kitchen. The Kitchen Opens to the Family Room making Entertaining a breeze. Beautiful Stacked wood Cabinetry with upper & under mount lighting, Granite Countertops, Stainless Steel Appliances, Breakfast Bar, Working Desk and Pantry. Start your day with a cup of Coffee in the Breakfast Nook overlooking the Sparkling Pool and Lanai. Two Bedrooms share an adjacent Pool Bath with Step-in Shower and Ceramic Tile. 4th Bedroom with a Walk-in Closet & Private Ensuite Bath with Shower/Tub combo. 5th Bedroom located off of Master Bath with Luxury Vinyl Flooring with adjacent Half Bath, great for a Nursery or Office. Bring the outdoors in with Lush Tropical Landscaping & Large Screened Patio with No rear Neighbors with potential to a pathway to the pond. Enjoy your own Private Oasis on the covered Lanai with Outdoor Kitchen. Make a splash in the Sparkling Heated Pool with Spill Over Spa. HWH 2023. Call to schedule a showing today. This Dream Home could be yours.
Location
State FL
County Pinellas
Community Cypress Lakes Estates Ph I
Zoning RPD-0.5
Rooms
Other Rooms Family Room, Formal Dining Room Separate, Formal Living Room Separate, Inside Utility
Interior
Interior Features Built-in Features, Ceiling Fans(s), Crown Molding, Kitchen/Family Room Combo, Living Room/Dining Room Combo, Split Bedroom, Walk-In Closet(s)
Heating Central, Electric
Cooling Central Air
Flooring Ceramic Tile, Luxury Vinyl
Fireplaces Type Family Room
Fireplace true
Appliance Built-In Oven, Cooktop, Dishwasher, Disposal, Dryer, Electric Water Heater, Microwave, Range, Refrigerator, Washer, Water Softener, Whole House R.O. System, Wine Refrigerator
Laundry Inside, Laundry Room
Exterior
Exterior Feature French Doors, Outdoor Kitchen
Parking Features Circular Driveway, Driveway, Garage Door Opener
Garage Spaces 3.0
Fence Chain Link
Pool Heated, In Ground, Screen Enclosure
Community Features Deed Restrictions
Utilities Available Cable Available, Electricity Available, Natural Gas Available, Propane, Public, Sprinkler Well
View Trees/Woods
Roof Type Shingle
Porch Covered, Patio, Screened
Attached Garage true
Garage true
Private Pool Yes
Building
Lot Description Corner Lot, Paved
Story 1
Entry Level One
Foundation Slab
Lot Size Range 1 to less than 2
Sewer Public Sewer
Water Public
Structure Type Block,Stucco
New Construction false
Construction Status Financing
Schools
Elementary Schools Brooker Creek Elementary-Pn
Middle Schools Tarpon Springs Middle-Pn
High Schools East Lake High-Pn
Others
Pets Allowed Yes
Senior Community No
Ownership Fee Simple
Monthly Total Fees $53
Acceptable Financing Cash, Conventional
Membership Fee Required Required
Listing Terms Cash, Conventional
Special Listing Condition None
Read Less
Want to know what your home might be worth? Contact us for a FREE valuation!

Our team is ready to help you sell your home for the highest possible price ASAP

© 2025 My Florida Regional MLS DBA Stellar MLS. All Rights Reserved.
Bought with RE/MAX ALLIANCE GROUP





