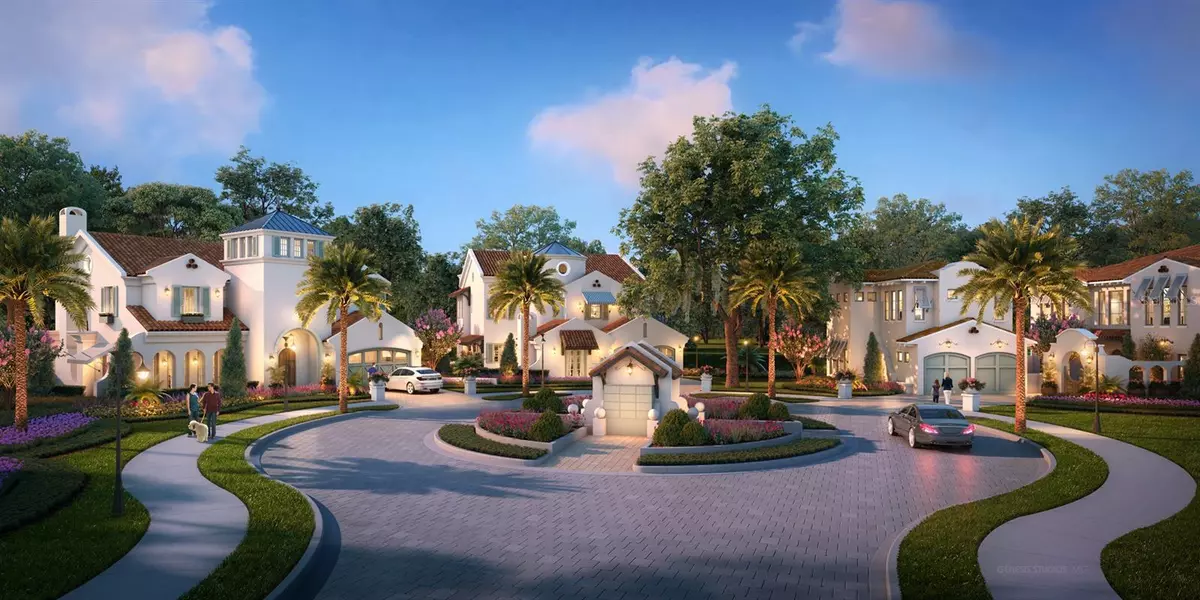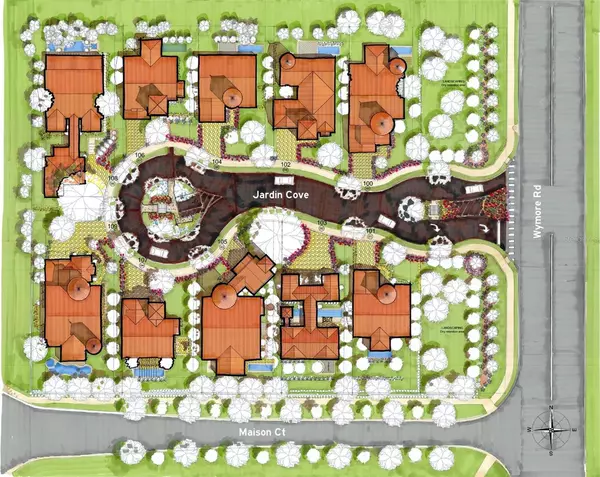$1,450,000
$1,300,000
11.5%For more information regarding the value of a property, please contact us for a free consultation.
106 JARDIN COVE Altamonte Springs, FL 32714
4 Beds
5 Baths
3,468 SqFt
Key Details
Sold Price $1,450,000
Property Type Single Family Home
Sub Type Single Family Residence
Listing Status Sold
Purchase Type For Sale
Square Footage 3,468 sqft
Price per Sqft $418
Subdivision Club At Maison Jardin
MLS Listing ID R4907309
Sold Date 05/13/24
Bedrooms 4
Full Baths 4
Half Baths 1
HOA Fees $266/qua
HOA Y/N Yes
Originating Board Stellar MLS
Year Built 2024
Annual Tax Amount $1,840
Lot Size 6,534 Sqft
Acres 0.15
Lot Dimensions 55x124
Property Description
Under Construction. Brand new subdivision. Located between Maitland and Altamonte Springs. I4 access is just minutes away, with effortless travels to downtown, Winter Park, Cranes Roost, and more. Enjoy a new luxurious subdivision, crafted by award winning architects and developers on a hilly and natural terrain, surrounded by beautiful oaks and multi million dollar homes.
New construction means the latest technology and construction materials. 10 lots available, ranging in different sizes and custom designs, fit just for you. Build the home of your dreams, the home you deserve.
Welcome to Central Florida's NEW and EXCLUSIVE architectural jewel, Club at Maison Jardin. This unique and charming 10 custom home community will transcend you out of the dated central Florida market, and into an imaginative world of architectural creativity and LUXURY. Designed by the creative minds of award-winning architect-builder, Silver Sea Homes Inc. Club at Maison Jardin is unlike anything you have seen before.
With its SLOPING TOPOGRAPHY and rare HERITAGE OAK TREES, this unique community will feel like you are entering a charming old world Tuscan town, executed with all of today's latest technology, materials, and amenities. With 10 original floor plans, no two homes are alike. Each has been meticulously designed to perfectly fit their unique and lavish landscape, and topography.
The homes will feature the latest in LUXURY DESIGN. Some of the features include COURTYARD DESIGNS, INDOOR-OUTDOOR LIVING SPACES, HIGH END THERMADOR APPLIANCES, HIGH CEILINGS AND DOUBLE HEIGHT SPACES, SMART HOME TECHNOLOGY, OVERSIZED WINDOWS AND DOORS, CONCRETE BARREL TILE ROOFS, THEATER ROOMS, BARS AND WINE CELLARS, SUMMER KITCHENS, CUSTOM CLOSETS, EXQUISITE CARPENTRY DETAILS, and INNOVATIVE KITCHEN AND BATH DESIGNS, to name a few. The community will have plumbed natural gas appliances, tankless water heaters, oversized ranges, fireplaces, and outdoor grills.
The latest technology and materials will enhance the outdoor and indoor environments to complement their architectural potential and comfortability.
Silver Sea Homes has built over a million square feet of A-Class real estate locally, and in Europe and South America. Their Internationally recognized architectural style is truly unmatched in originality and built quality. Your new dream home will come with a builder-backed warrantee to ensure the peace of mind and security you deserve. Price includes land
Location
State FL
County Seminole
Community Club At Maison Jardin
Zoning RES
Rooms
Other Rooms Breakfast Room Separate, Formal Dining Room Separate, Great Room
Interior
Interior Features Central Vaccum, Crown Molding, High Ceilings, Kitchen/Family Room Combo, Primary Bedroom Main Floor, PrimaryBedroom Upstairs, Open Floorplan, Smart Home, Walk-In Closet(s)
Heating Central, Heat Pump
Cooling Central Air
Flooring Ceramic Tile, Hardwood, Marble, Travertine
Fireplace true
Appliance Cooktop, Dishwasher, Microwave, Range, Range Hood, Refrigerator, Tankless Water Heater
Laundry Laundry Room, Upper Level
Exterior
Exterior Feature French Doors, Irrigation System, Outdoor Kitchen, Sliding Doors
Garage Spaces 2.0
Pool Gunite
Utilities Available Cable Available, Electricity Available, Fiber Optics, Fire Hydrant, Natural Gas Available, Phone Available, Sewer Available, Sprinkler Recycled, Street Lights, Water Available
Roof Type Tile
Attached Garage true
Garage true
Private Pool Yes
Building
Entry Level Two
Foundation Block, Slab
Lot Size Range 0 to less than 1/4
Builder Name Silver Sea Homes
Sewer Public Sewer
Water Public
Structure Type Block,Concrete,Stucco,Wood Frame
New Construction true
Others
Pets Allowed Cats OK, Dogs OK, Yes
Senior Community No
Ownership Fee Simple
Monthly Total Fees $266
Membership Fee Required Required
Num of Pet 3
Special Listing Condition None
Read Less
Want to know what your home might be worth? Contact us for a FREE valuation!

Our team is ready to help you sell your home for the highest possible price ASAP

© 2025 My Florida Regional MLS DBA Stellar MLS. All Rights Reserved.
Bought with SILVER SEA REALTY





