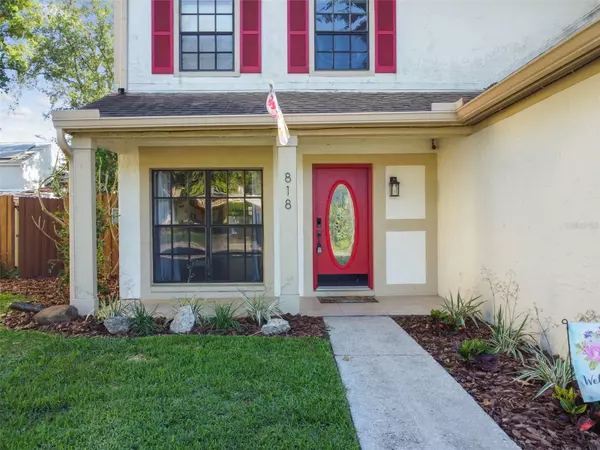$395,000
$397,000
0.5%For more information regarding the value of a property, please contact us for a free consultation.
818 BENNINGER DR Brandon, FL 33510
3 Beds
3 Baths
1,899 SqFt
Key Details
Sold Price $395,000
Property Type Single Family Home
Sub Type Single Family Residence
Listing Status Sold
Purchase Type For Sale
Square Footage 1,899 sqft
Price per Sqft $208
Subdivision Shadow Bay
MLS Listing ID T3516962
Sold Date 06/13/24
Bedrooms 3
Full Baths 2
Half Baths 1
Construction Status Appraisal,Financing,Inspections
HOA Y/N No
Originating Board Stellar MLS
Year Built 1987
Annual Tax Amount $2,349
Lot Size 6,969 Sqft
Acres 0.16
Property Description
Welcome to your serene oasis in the quiet neighborhood of Shadow Bay, where this captivating pool home awaits with open arms. Nestled within a community free of HOA and CDD fees, this property offers a tranquil escape from the hustle and bustle of everyday life.
Step inside to discover a seamless flow of space, starting with the inviting living room that leads effortlessly into the dining area boasting floor-to-ceiling windows overlooking the shimmering pool and lush backyard. The adjacent kitchen is a chef's delight, featuring abundant real wood cabinets, a brand new refrigerator and range, tiled backsplash, granite countertops, and a skylight in a tray ceiling, bathing the space in natural light.
Beyond the kitchen lies the cozy family room, complete with a beautiful fireplace and french doors leading out to the pool, creating an ideal setting for indoor-outdoor living and entertaining. A convenient half bath completes the first floor, ensuring comfort and convenience for residents and guests alike.
Upstairs, a versatile loft awaits, perfect for an office or playroom, along with all three bedrooms and two bathrooms. The primary bedroom is a spacious retreat, boasting an en suite bathroom that exudes luxury and style.
Step into this completly remodeled bathroom and indulge your senses in the spacious walk-in shower stall, adorned with sleek tiles and modern fixtures. Flanked by dual sinks, the centerpiece of the bathroom is the beautiful floor-to-ceiling cabinet, offering ample storage space while adding sophistication to the space. The elegant granite countertops provide a sleek surface for your daily grooming rituals, while the separate room housing the bathtub and toilet ensures privacy and tranquility.
Completing the picture of luxury is the spacious walk-in closet with built-in shelves and drawers making organization easy and, providing ample storage space for your wardrobe and accessories, allowing you to keep your space clutter-free and your mind clear.
Outside, a screened-in back patio awaits, surrounded by lush landscaping including palm trees and fruit trees, creating a serene oasis for morning coffee or evening relaxation. Beyond the patio lies the inviting pool, beckoning you to take a refreshing dip on warm Florida days.
Updates including a new roof in 2017, five-year-old A/C system, hurricane-rated garage door with a new opener in 2022, and a leaf guard system installed on the rain gutters ensure worry-free living!
Conveniently located near Brandon's amenities, including Westfield Brandon, Top Golf, Brandon Regional Hospital, and an array of dining and shopping options, this home offers easy access to E Brandon Blvd, I-75, and I-4. Whether you're craving a day of adventure at Orlando's theme parks or a relaxing escape to Clearwater's white sand beaches, both are within easy reach, making this property the ultimate Florida dream home. Don't miss your chance to make it yours!
Location
State FL
County Hillsborough
Community Shadow Bay
Zoning RSC-6
Rooms
Other Rooms Family Room, Inside Utility, Loft
Interior
Interior Features Built-in Features, Ceiling Fans(s), Living Room/Dining Room Combo, PrimaryBedroom Upstairs, Skylight(s), Solid Wood Cabinets, Thermostat, Walk-In Closet(s), Window Treatments
Heating Central
Cooling Central Air
Flooring Carpet, Tile, Wood
Fireplaces Type Electric
Fireplace true
Appliance Dishwasher, Disposal, Dryer, Electric Water Heater, Range, Refrigerator, Washer
Laundry Inside, Laundry Closet
Exterior
Exterior Feature Irrigation System, Rain Gutters, Sidewalk
Parking Features Driveway, Garage Door Opener
Garage Spaces 2.0
Fence Wood
Pool In Ground
Utilities Available BB/HS Internet Available, Cable Available, Electricity Connected, Water Connected
View Pool
Roof Type Shingle
Porch Covered, Front Porch, Rear Porch, Screened
Attached Garage true
Garage true
Private Pool Yes
Building
Entry Level Two
Foundation Slab
Lot Size Range 0 to less than 1/4
Sewer Public Sewer
Water Public
Structure Type Concrete,Stucco
New Construction false
Construction Status Appraisal,Financing,Inspections
Schools
Elementary Schools Yates-Hb
Middle Schools Mann-Hb
High Schools Brandon-Hb
Others
Senior Community No
Ownership Fee Simple
Special Listing Condition None
Read Less
Want to know what your home might be worth? Contact us for a FREE valuation!

Our team is ready to help you sell your home for the highest possible price ASAP

© 2025 My Florida Regional MLS DBA Stellar MLS. All Rights Reserved.
Bought with LPT REALTY LLC





