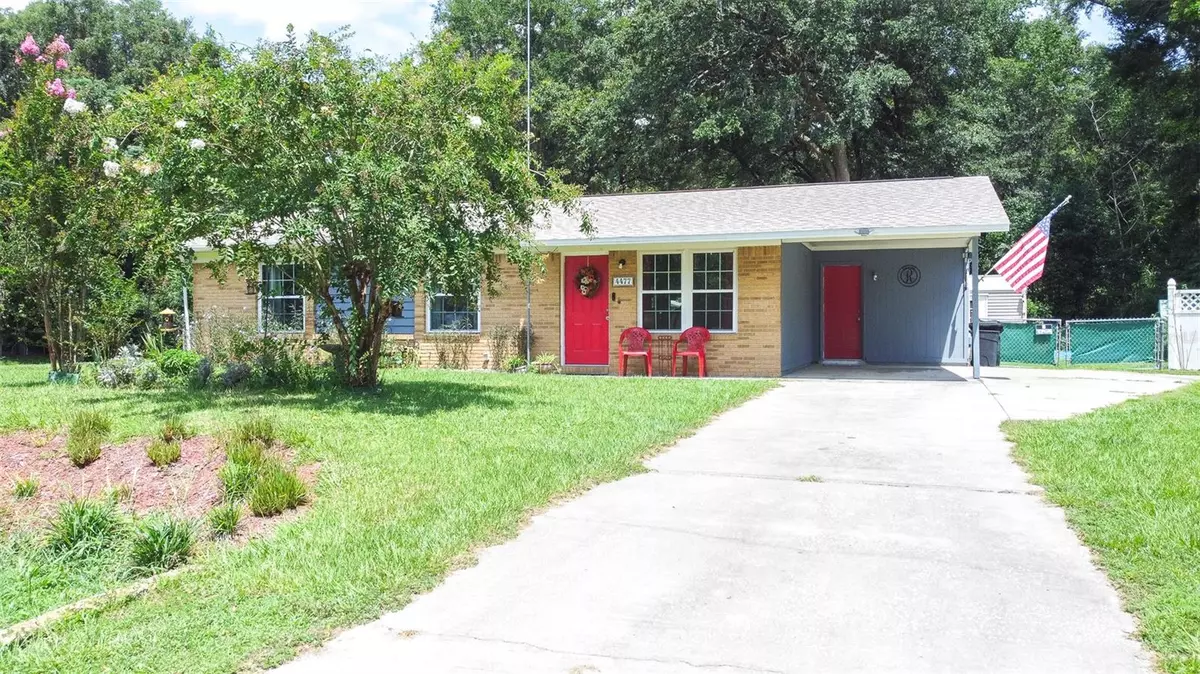$210,000
$199,999
5.0%For more information regarding the value of a property, please contact us for a free consultation.
4477 SE 140TH PL Summerfield, FL 34491
3 Beds
1 Bath
1,115 SqFt
Key Details
Sold Price $210,000
Property Type Single Family Home
Sub Type Single Family Residence
Listing Status Sold
Purchase Type For Sale
Square Footage 1,115 sqft
Price per Sqft $188
Subdivision Fairfax Hills North
MLS Listing ID T3550774
Sold Date 09/24/24
Bedrooms 3
Full Baths 1
HOA Y/N No
Originating Board Stellar MLS
Year Built 1982
Annual Tax Amount $3,072
Lot Size 0.260 Acres
Acres 0.26
Property Description
Welcome to this beautifully maintained home! With countless upgrades and features, this is one you got to see for yourself. Put your mind at ease with the big ticket items as this home has a 2024 ROOF (Warranty transfers within 30 days of purchase) and Hot water tank. The A/C and handler were upgraded in 2020. A brand new washer and dryer that conveys. The laminate flooring was installed in 2020, and tile 2022. As you enter the kitchen you will notice the new refrigerator, stove, dishwasher, and cabinets that were upgraded in 2020. You will appreciate the butcher block counter tops that blend seamlessly in this updated kitchen. As you exit the kitchen through the French doors to the backyard, you will see the star of this property. You will immediately notice the larger covered/uncovered patio, and the stunning fish pond with a waterfall! Enjoy the peace and serenity with a fully fenced backyard, firepit, and a great place to observe owls and woodpeckers. In the backyard sits the septic tank that was inspected in 2021 and newer drain field. This home truly stands out in the neighborhood. Schedule a showing today and don't miss out on this desirable home.
Location
State FL
County Marion
Community Fairfax Hills North
Zoning R1
Interior
Interior Features Ceiling Fans(s), Crown Molding
Heating Electric
Cooling Central Air
Flooring Laminate, Tile
Fireplace false
Appliance Dishwasher, Dryer, Microwave, Range, Refrigerator, Washer, Water Purifier
Laundry Laundry Room
Exterior
Exterior Feature French Doors, Private Mailbox, Rain Gutters, Storage
Parking Features Covered, Parking Pad
Fence Chain Link, Wood
Utilities Available BB/HS Internet Available, Cable Connected, Electricity Connected, Water Connected
Roof Type Shingle
Porch Covered, Patio, Porch
Garage false
Private Pool No
Building
Lot Description Corner Lot, Paved
Entry Level One
Foundation Slab
Lot Size Range 1/4 to less than 1/2
Sewer Septic Tank
Water None
Architectural Style Ranch
Structure Type Brick,Wood Siding
New Construction false
Schools
Elementary Schools Harbour View Elementary School
High Schools Belleview High School
Others
Pets Allowed Yes
Senior Community No
Pet Size Extra Large (101+ Lbs.)
Ownership Fee Simple
Acceptable Financing Cash, Conventional, FHA, VA Loan
Listing Terms Cash, Conventional, FHA, VA Loan
Num of Pet 10+
Special Listing Condition None
Read Less
Want to know what your home might be worth? Contact us for a FREE valuation!

Our team is ready to help you sell your home for the highest possible price ASAP

© 2025 My Florida Regional MLS DBA Stellar MLS. All Rights Reserved.
Bought with AGILE GROUP REALTY

