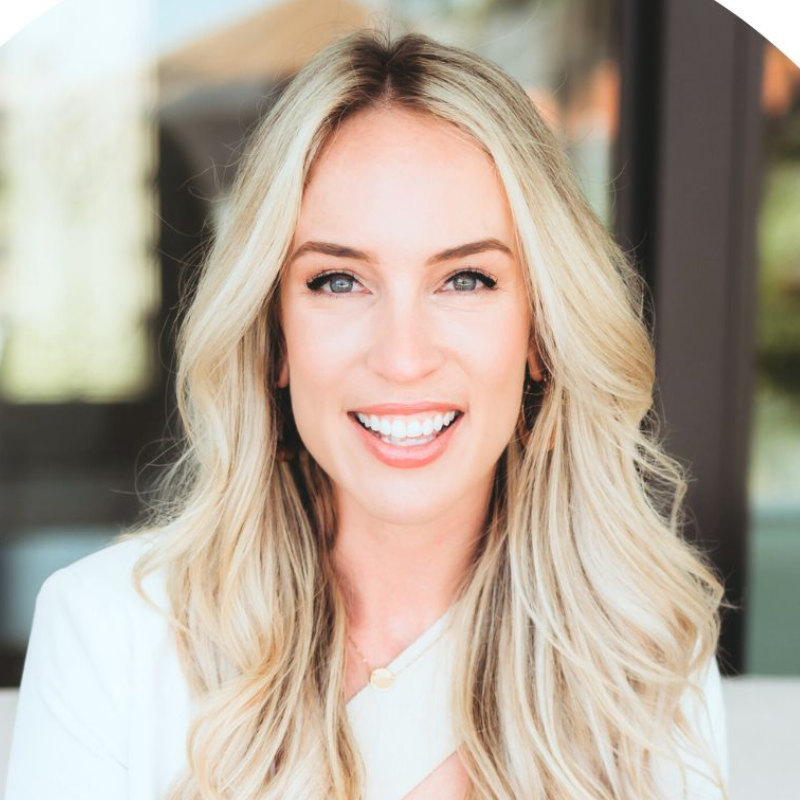$137,500
$174,500
21.2%For more information regarding the value of a property, please contact us for a free consultation.
221 PHILADELPHIA BLVD #32 Palm Harbor, FL 34684
2 Beds
2 Baths
1,224 SqFt
Key Details
Sold Price $137,500
Property Type Other Types
Sub Type Mobile Home - Pre 1976
Listing Status Sold
Purchase Type For Sale
Square Footage 1,224 sqft
Price per Sqft $112
Subdivision Lake Tarpon Mobile Home Village
MLS Listing ID TB8347796
Sold Date 03/28/25
Bedrooms 2
Full Baths 2
HOA Fees $106/mo
HOA Y/N Yes
Originating Board Stellar MLS
Annual Recurring Fee 1280.4
Year Built 1970
Annual Tax Amount $1,966
Lot Size 6,098 Sqft
Acres 0.14
Property Sub-Type Mobile Home - Pre 1976
Property Description
A major price adjustment! Don't miss a great opportunity! The size of the rooms in this home is remarkable, and if you need closet space, this is the home for you! This home is in the much sought after pet area of the Village, with 2 doggie doors already installed and a chain link fenced area for your fur baby. Solid home, needs cosmetic updates perfect home for a DIYer and designer, there is a screened in Florida room that gets beautiful breezes even on the days with little to no breeze! Since the washer and dryer are inside the home, the shed is total storage area and a workroom. The sprinkler system itself is new and the system is on a well. Both bedrooms have bathrooms that are ensuite. The guest bathroom can also be entered from the hall. The walk in closet in the Primary bedroom is so big it could fit a twin bed! Also conveying with this home is a golf cart, an almost new gas grill, and an electric lawn mower.
Location
State FL
County Pinellas
Community Lake Tarpon Mobile Home Village
Zoning R-6
Interior
Interior Features Ceiling Fans(s), Eat-in Kitchen, Living Room/Dining Room Combo, Walk-In Closet(s), Window Treatments
Heating Central
Cooling Central Air
Flooring Carpet, Laminate, Linoleum
Fireplace false
Appliance Dryer, Range, Range Hood, Refrigerator, Washer
Laundry In Kitchen, Inside, Laundry Closet
Exterior
Exterior Feature Dog Run, Hurricane Shutters, Irrigation System, Private Mailbox, Sidewalk
Community Features Buyer Approval Required, Clubhouse, Deed Restrictions, Golf Carts OK, Pool, Sidewalks
Utilities Available Cable Available, Electricity Connected, Private, Sewer Connected, Sprinkler Well, Street Lights, Water Connected
Amenities Available Clubhouse, Fence Restrictions, Pool
Roof Type Metal,Roof Over
Garage false
Private Pool No
Building
Entry Level One
Foundation Pillar/Post/Pier
Lot Size Range 0 to less than 1/4
Sewer Private Sewer
Water Private
Structure Type Metal Frame
New Construction false
Others
Pets Allowed Cats OK, Dogs OK
HOA Fee Include Common Area Taxes,Pool,Escrow Reserves Fund,Management,Private Road,Trash
Senior Community Yes
Ownership Fee Simple
Monthly Total Fees $106
Acceptable Financing Cash
Membership Fee Required Required
Listing Terms Cash
Special Listing Condition None
Read Less
Want to know what your home might be worth? Contact us for a FREE valuation!

Our team is ready to help you sell your home for the highest possible price ASAP

© 2025 My Florida Regional MLS DBA Stellar MLS. All Rights Reserved.
Bought with A BETTER WAY REALTY INC

