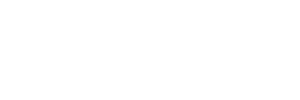3415 Tripoli Boulevard Punta Gorda, FL 33950
Mortgage Calculator
Monthly Payment (Est.)
$11,858Gorgeous Luxury Key West Style home sitting on a RARE 1/2 acre lot in Burnt Store Isles, with an amazing big basin water-view at intersecting SAILBOAT canals! Let us take you through this ONE-OF-A-KIND home. As you pull up to this expansive estate, the words elegant, coastal, and stunning are the descriptive words that immediately come to mind. Entering the front French Doors, tall ceilings, and luxury porcelain tile floors immediately greet you! Welcoming you and your guests with open arms as an abundance of natural light floods into your living area through Sliding Glass doors ( with HURRICANE SHUTTERS)! Enjoy cooking at any gathering you host in this gorgeous luxury kitchen that boasts Fulgor Milano Italian Kitchen appliances, a Center Kitchen Island, a 4-seater Breakfast Bar & European-style high gloss cabinetry! The massive master suite with plantation shutters contains room for a sitting area or office, a HUGE walk-in closet with built-ins, a soaking tub, DUAL SINKS separate walk-in tiled shower, private toilet room, and incredible natural light thanks to the high cupola windows with plantation shutters. Unwind by the fireplace in the great room or retreat to one of four bedrooms adorned with plantation shutters and double honeycomb shades for added privacy. Additionally, there is a mother-in-law suite or HOME OFFICE tucked behind the media room with a bedroom, private bath, and private outdoor entrance. Moving outdoors, the tranquil water oasis awaits as you immerse yourself in the OVERSIZED SALTWATER SWIMMING POOL (15x40) complete with a spa for utter relaxation. The pool deck showcases elegant pavers while an outdoor shower adds a touch of. convenience to your daily routine. Entertain year-round with ease thanks to a SUMMER KITCHEN that will delight any culinary enthusiast. Not to mention the expansive 90’ dock with TWO BOAT LIFTS plus 160-foot concrete seawall is maintained by the city is a boater's dream! With more to be seen, this stunning property is best seen in person! Ask you agent for a full feature sheet and schedule your private showing today!
| 2 weeks ago | Listing updated with changes from the MLS® | |
| 2 weeks ago | Price changed to $2,599,000 | |
| 3 months ago | Listing first seen online |

Listing information is provided by Participants of the Stellar MLS. IDX information is provided exclusively for personal, non-commercial use, and may not be used for any purpose other than to identify prospective properties consumers may be interested in purchasing. Information is deemed reliable but not guaranteed. Properties displayed may be listed or sold by various participants in the MLS Copyright 2024, Stellar MLS.
Data last updated at: 2024-04-29 03:25 PM EDT


Did you know? You can invite friends and family to your search. They can join your search, rate and discuss listings with you.