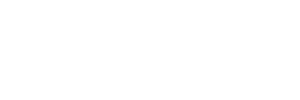4520 Grassy Point Boulevard Port Charlotte, FL 33952
Mortgage Calculator
Monthly Payment (Est.)
$7,523The home that started it all in the exclusive Grassy Point Yacht Club community is available now! This first ever built, ONE OWNER, POOL home has been COMPLETELY REMODELED and lovingly cared for and is now available to be yours! The home feature exceptional craftsmanship and has recently been upgraded to include a new Hardy Board Exterior with no paint siding, PGT HURRICANE RESISTANT DOORS AND WINDOWS (also energy efficient), solid soffits and METAL ROOF with energy efficient ventilation. There is POTENTIAL FOR UP TO 8 CARS in the garage for all of the car collectors and enthusiasts! Traditional 3 car garage with BRAND NEW EPOXY FLOORS and additional garage doors leading to AIR CONDITIONED GARAGE SPACE FOR UP TO 5 MORE VEHICLES! The main living level is fully remodeled and includes a primary suite that could double as an in-law suite with bedroom, closets and fully renovated bathroom with gorgeous tiled shower, quartz countertops and new paint! Huge living room (great room) perfect for entertaining leads to your FULLY UPGRADED KITCHEN with expansive high top bar with seating for 4, ALL QUARTZ COUNTERTOPS, KITCHEN AID STAINLESS APPLIANCES including wine cooler and COFFEE BAR, 48 inch oversized side by side fridge/freezer, built in convection oven & microwave, 5 burner flat top cooktop, BRAND NEW CABINETS INCLUDING UPPER LIGHTED CABINETS and under cabinet lights. PENDANT LIGHTS ADORN THE BAR AREA! Your prep sink is complete with a garbage disposal making cleaning up a breeze! Kitchen faucets are motion controlled. Beyond the bar area there is a breakfast space with remote controlled sun shades rounding out the eat in kitchen. This kitchen also features plenty of storage space with a WALK IN PANTRY and additional pantry closet plus ample cabinetry! A true chef's dream kitchen! There is a powder room for guests with a new elegant glass vessel sink, kohler hardware, new lighting and ancillary makeup desk with granite countertop area and custom seating. The main living space features an open concept with access to your HUGE SCREENED DECK THOUGH GLASS SLIDING DOORS. GORGEOUS 78 INCH ELECTRIC HEATED FIREPLACE WITH FLAME COLOR CHOICE (remote activated) is a beautiful center point of the room. There are new cabinets with lighting to the right and left of the fireplace with new quartz countertops and wet bar area with sink! Other attributes include 4” PLANTATION SHUTTERS ON ALL WINDOWS and all French Doors in the home, 58 inch fan in the great room and new 52 inch fans in all bedrooms! The dining room off of the great room and kitchen features 2 French Doors with 4 inch shutters and a custom chandelier. Enter your primary suite through double doors leading to the sitting room and king sized bedroom beyond. The master bathroom IS BRAND NEW (NEVER USED YET) and features a HUGE TILE WALK IN SHOWER with dual shower heads, his and hers sinks, soaking tub and SPACIOUS WALK IN CLOSET! Additionally, French Doors lead to the private screened porch with VIEWS OF CHARLOTTE HARBOR! Exterior attributes include a remodeled saltwater pool and heated spa NEW POOL HEATER & Pentair system with adjustable color lights! New pavers for pool areA, New landscaping with privacy hedge (well for irrigation), 10, 000 BOAT LIFT WITH DESIRABLE DOCK SPACE ON DOCK "B" SPACE 24 (B24). **BE SURE TO ASK FOR THE FULL FEATURE SHEET FOR ALL OF THE DETAILS ON THIS FABULOUS PROPERTY!
| 3 days ago | Listing updated with changes from the MLS® | |
| a week ago | Price changed to $1,649,000 | |
| a month ago | Listing first seen online |

Listing information is provided by Participants of the Stellar MLS. IDX information is provided exclusively for personal, non-commercial use, and may not be used for any purpose other than to identify prospective properties consumers may be interested in purchasing. Information is deemed reliable but not guaranteed. Properties displayed may be listed or sold by various participants in the MLS Copyright 2024, Stellar MLS.
Data last updated at: 2024-04-29 06:30 PM EDT


Did you know? You can invite friends and family to your search. They can join your search, rate and discuss listings with you.